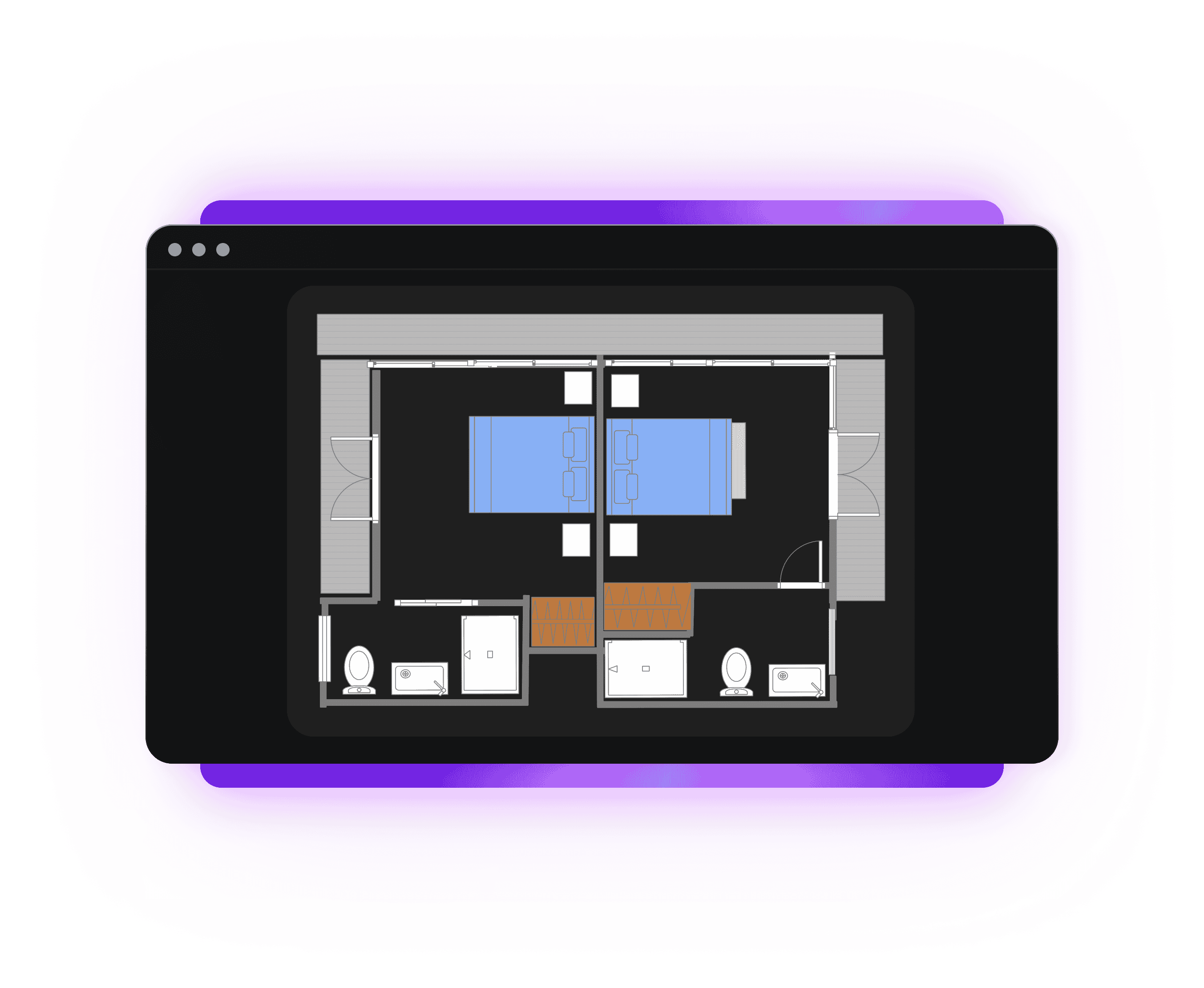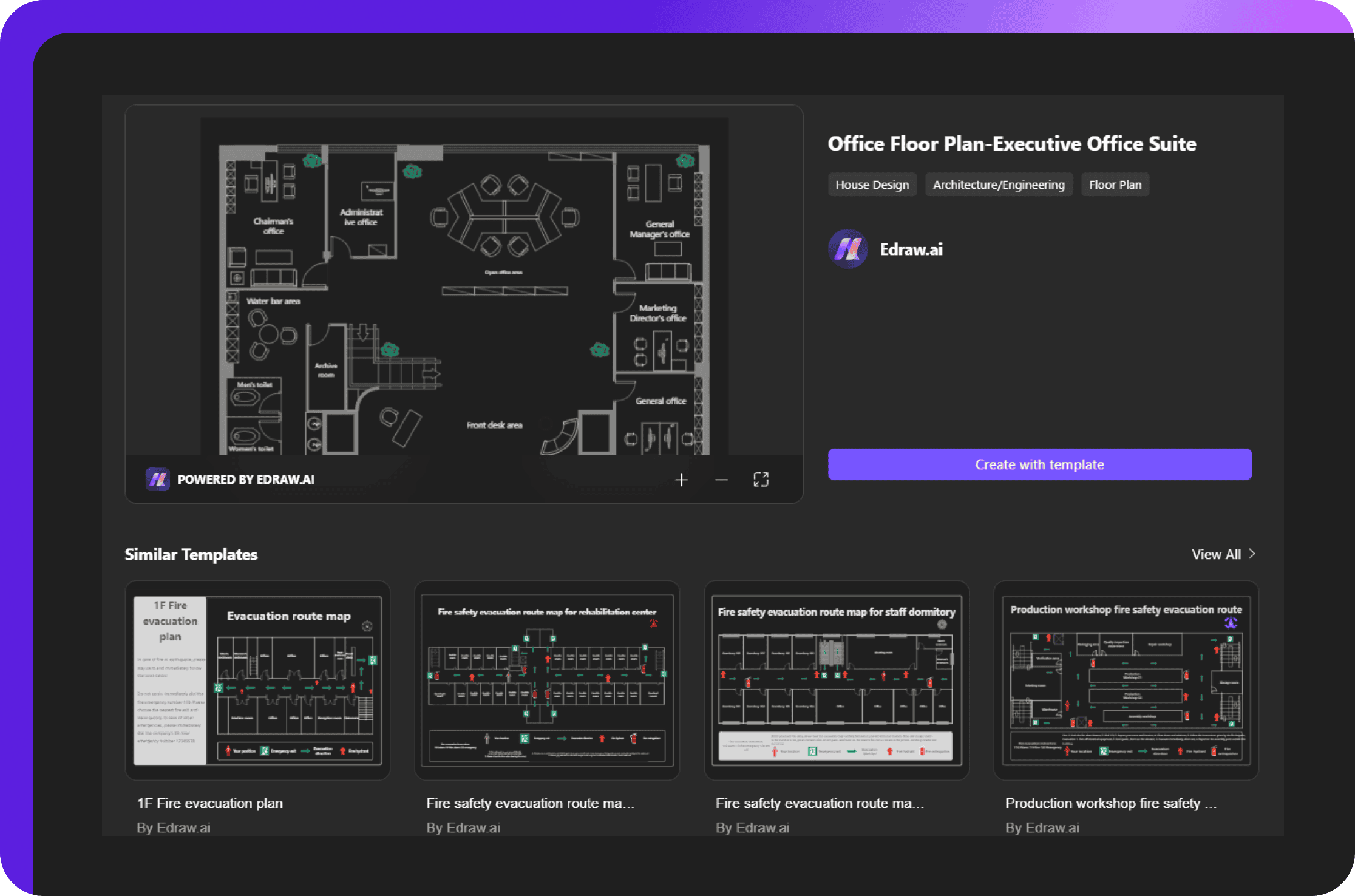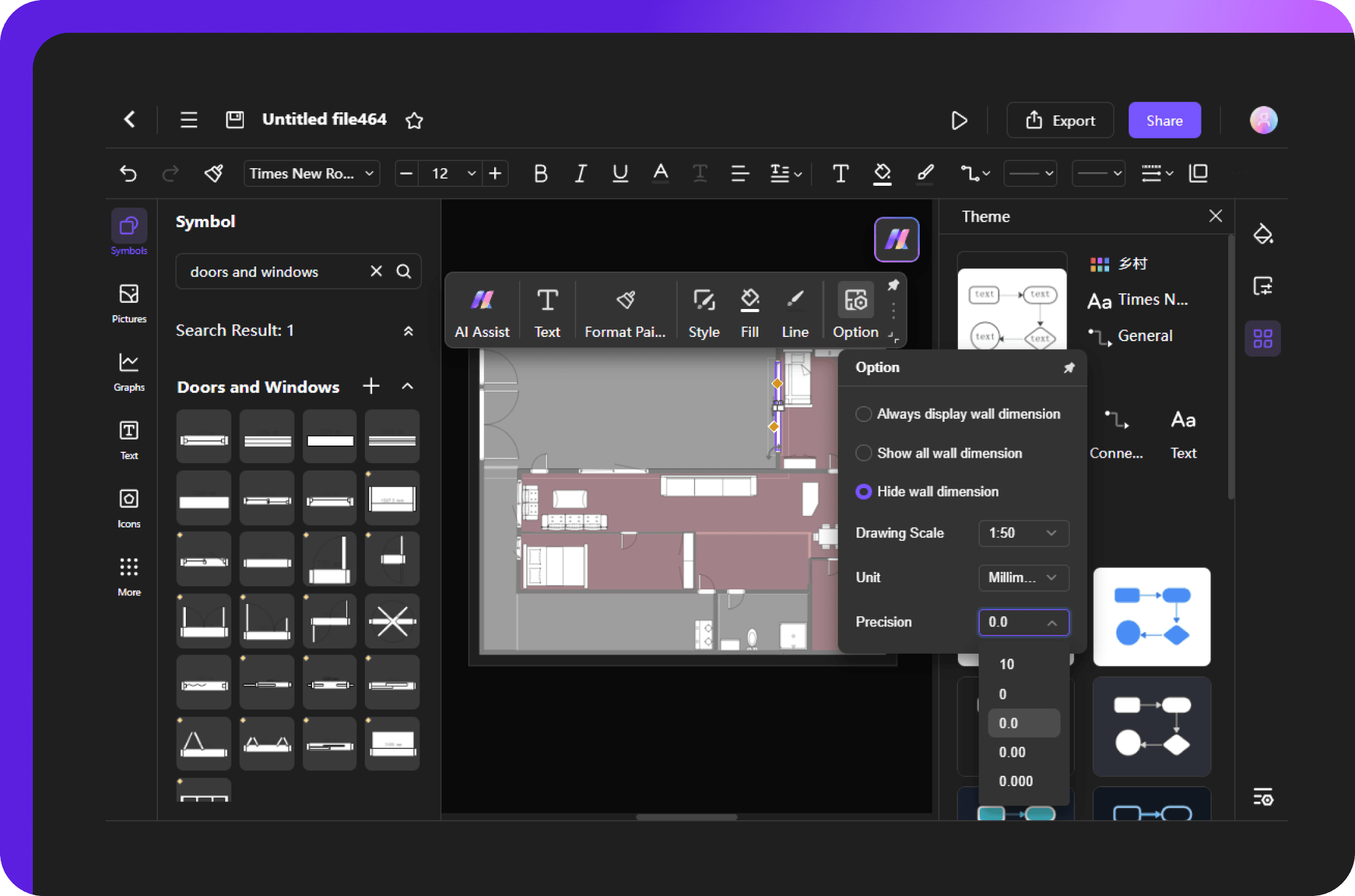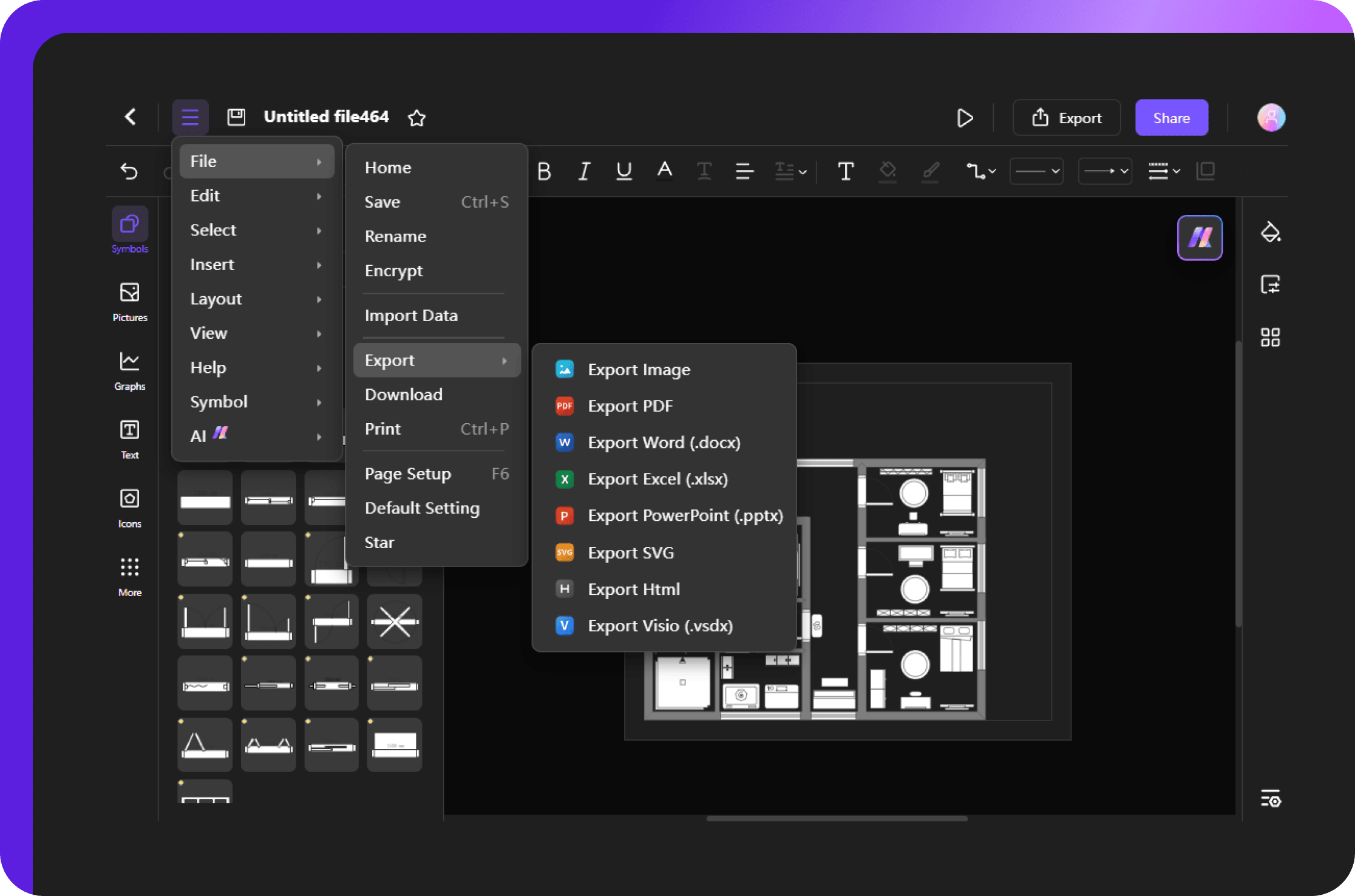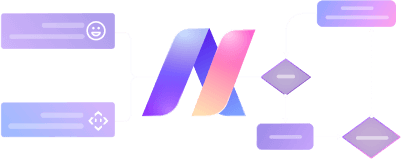Draw 2D floor plans online with a few clicks!
Vast symbol collection
Say goodbye to basic property designs. Access our floor plan symbol collection featuring interior details, appliances, planters, and scaled wall structures, and recreate your space in minutes. Place and resize the symbols differently to make the designing process a breeze.
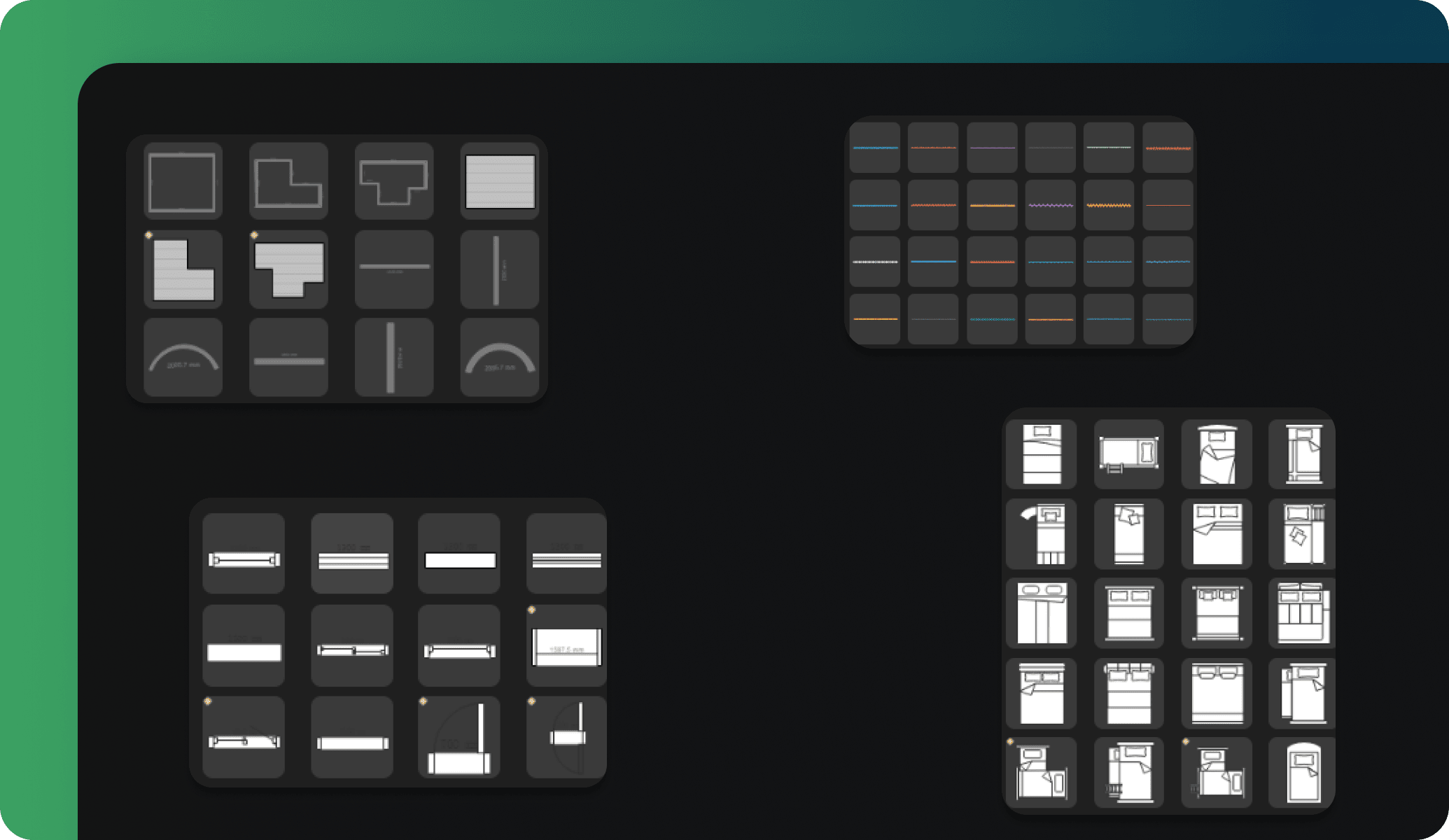
Visio/CAD integration
Continuing your client’s projects from other platforms was never easier. Our 2d floor plan maker lets architects and interior designers import floor plans from Visio or CAD for further editing. Rearrange symbols, add labels, apply scale, and export however you like.
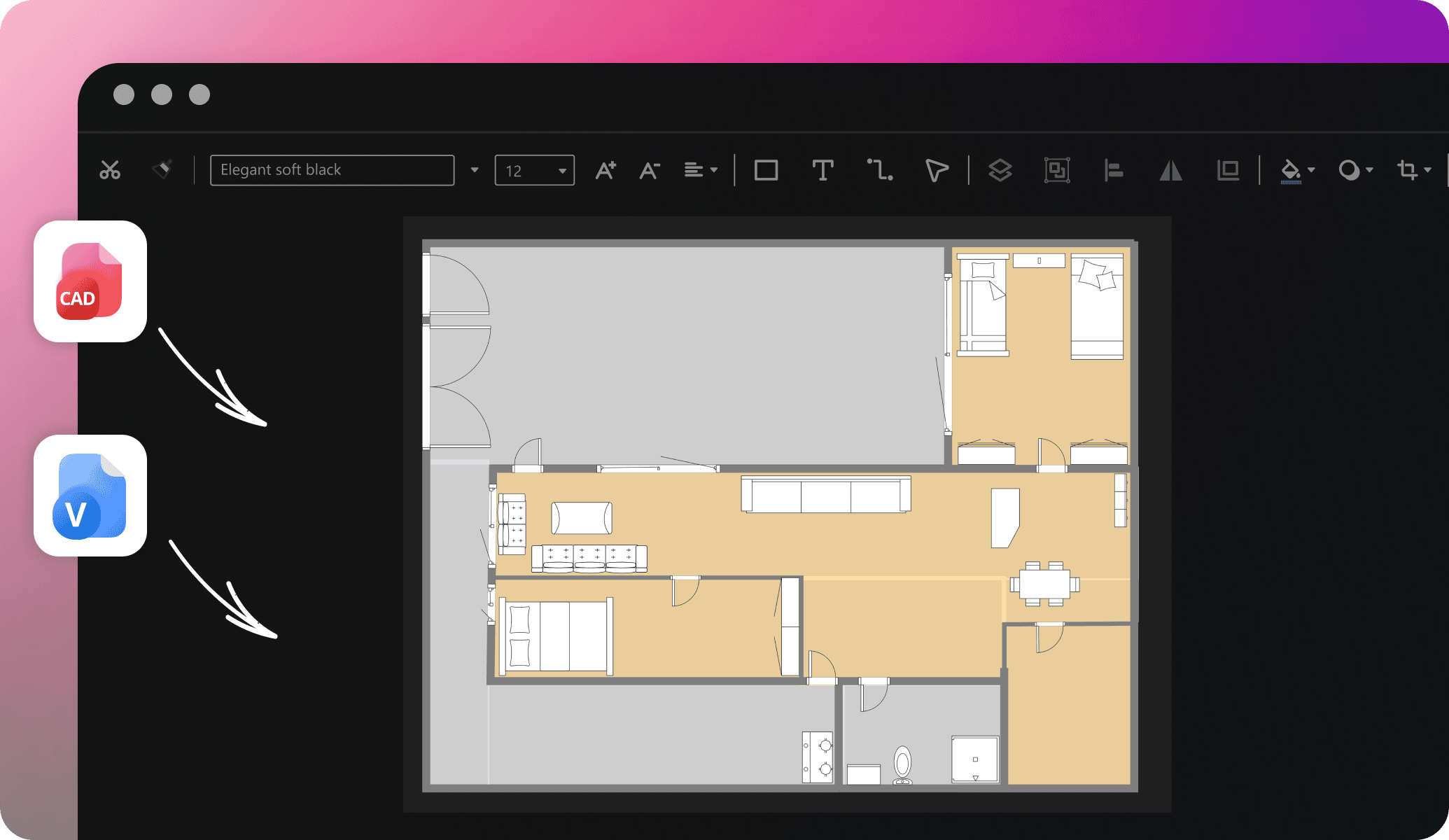
Design at reasonable rates
Renovating your home doesn’t have to be expensive. Edraw.AI offers flexible subscription plans for students, hobbyists, and designers, with exclusive discounts. Not enough? Try our free version with all essential designing tools and see whether you like it.
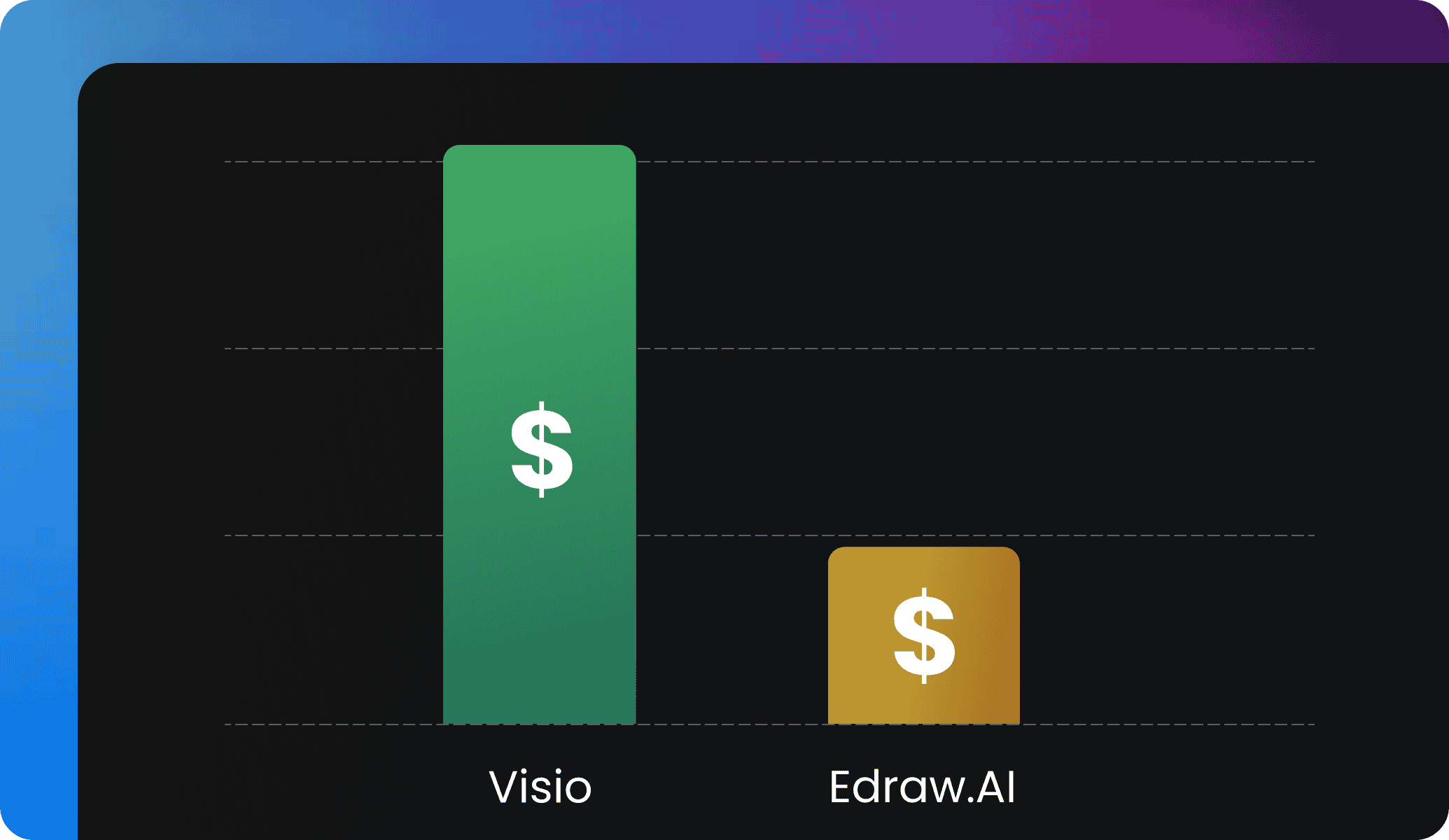
Ideal tool for collaboration

Efficiency Boost
With multi-device support and access on the cloud, team members can access and edit files anytime, reducing repetitive tasks and significantly improving efficiency.

All-in-one Solution
Edraw.AI supports over 210 drawing types, from mind maps to flowcharts. This extensive range allows teams to create diverse visual content within a single platform.

Enhanced Communication
Visual diagrams simplify complex ideas, improving communication within teams and with external partners, making discussions and decision-making more efficient and clear.

Seamless Collaboration
It allows team members to co-edit and share diagrams in real-time, ensuring smooth workflow without the need for constant tool switching or delays.
