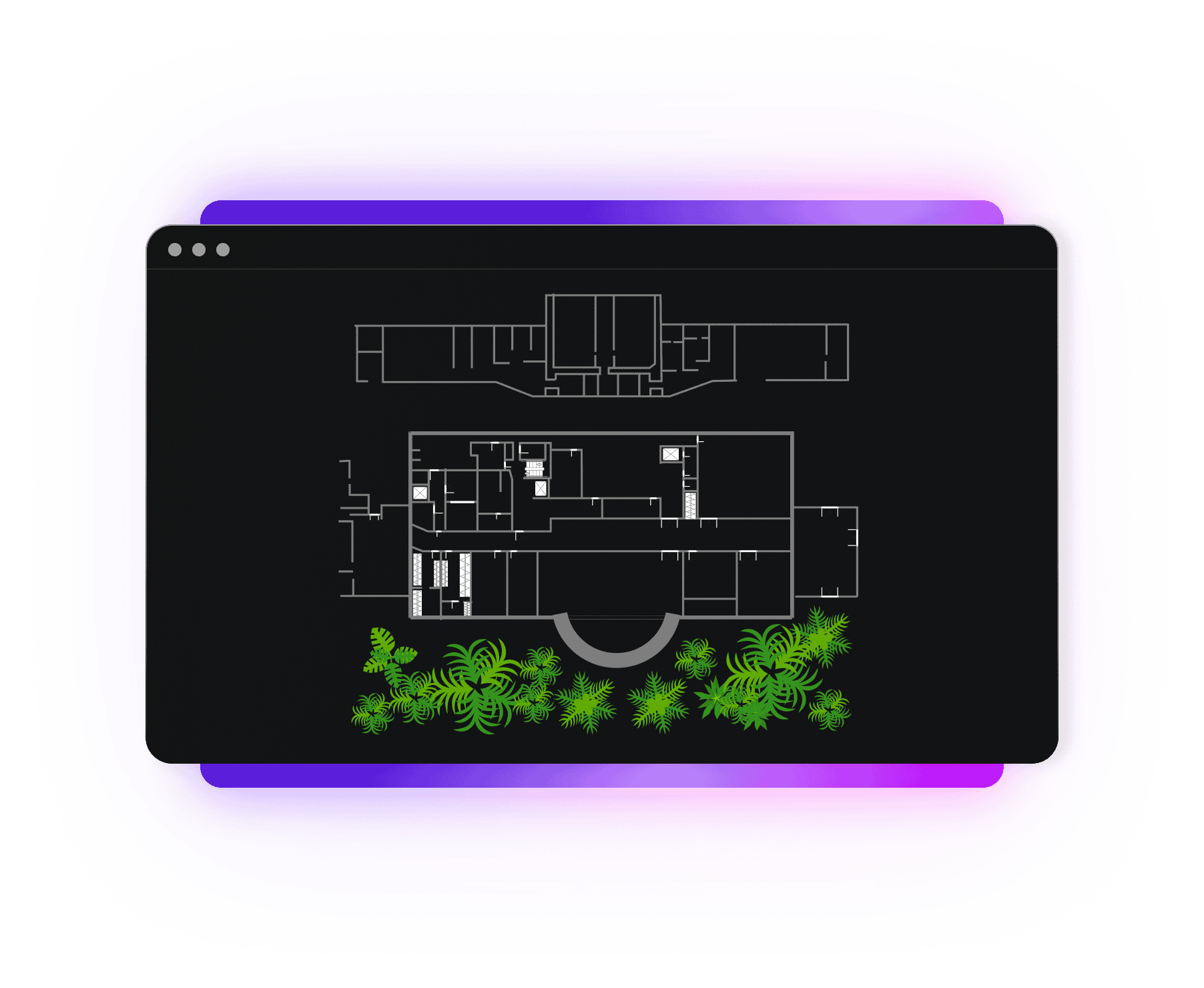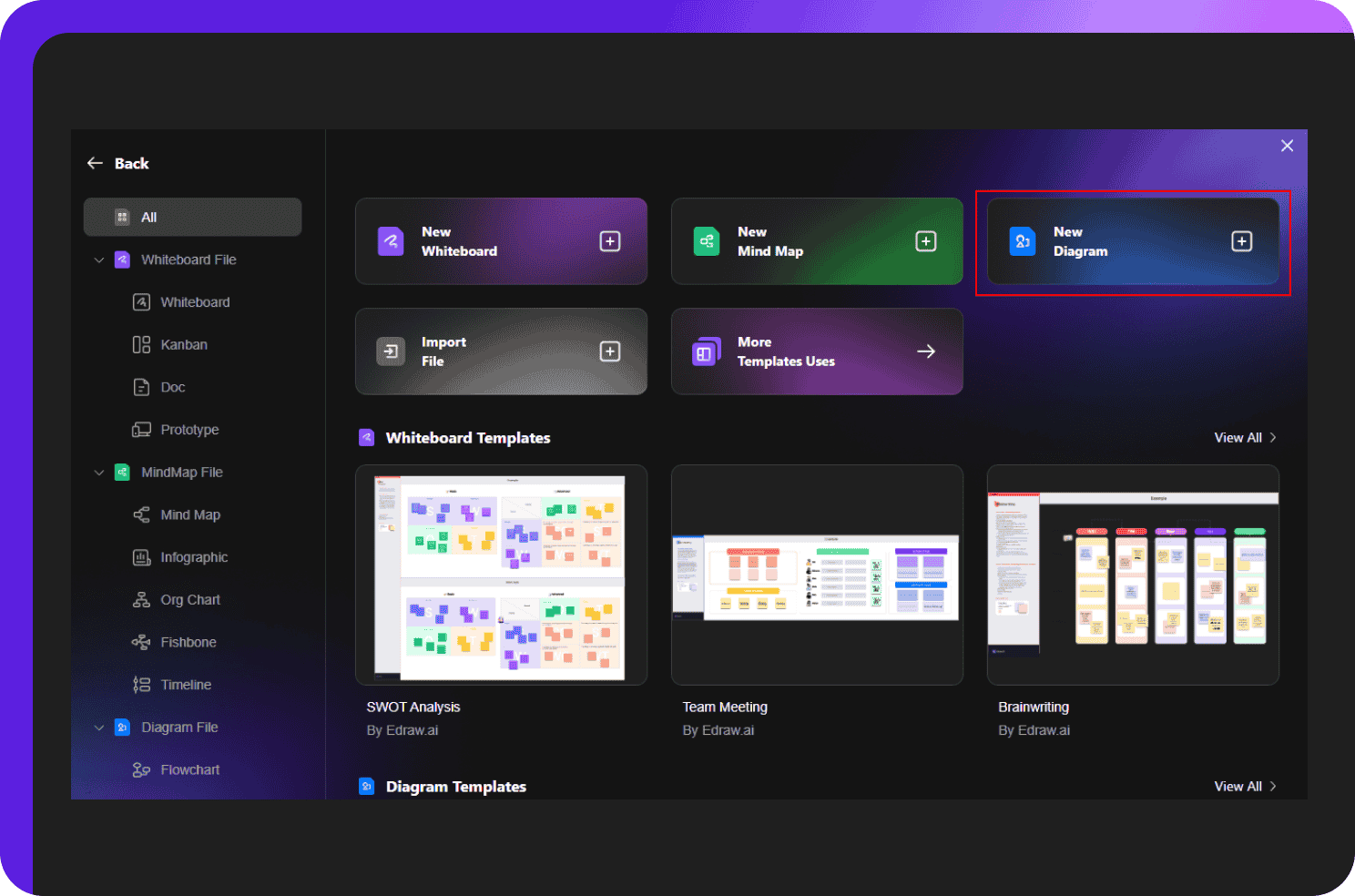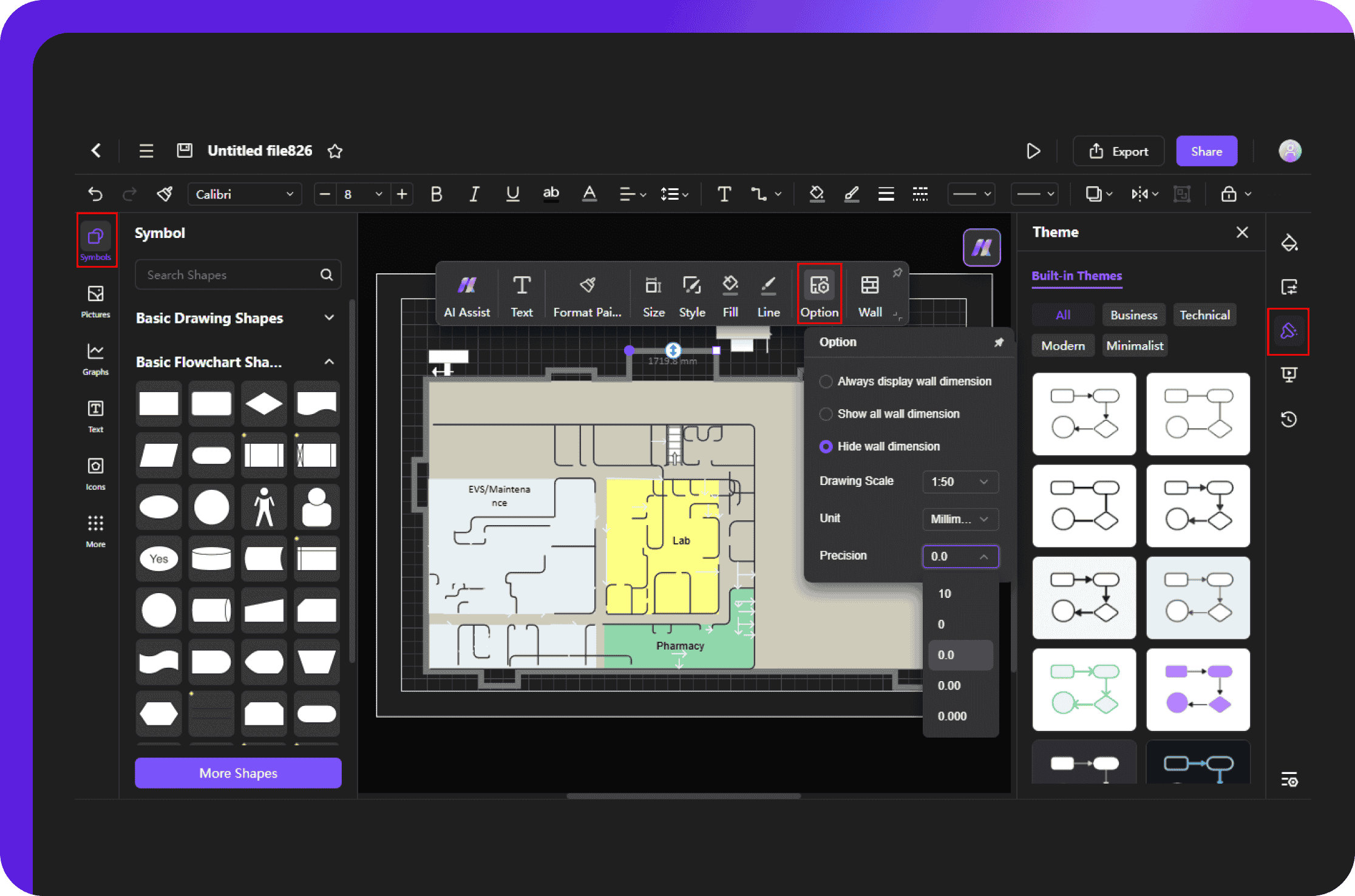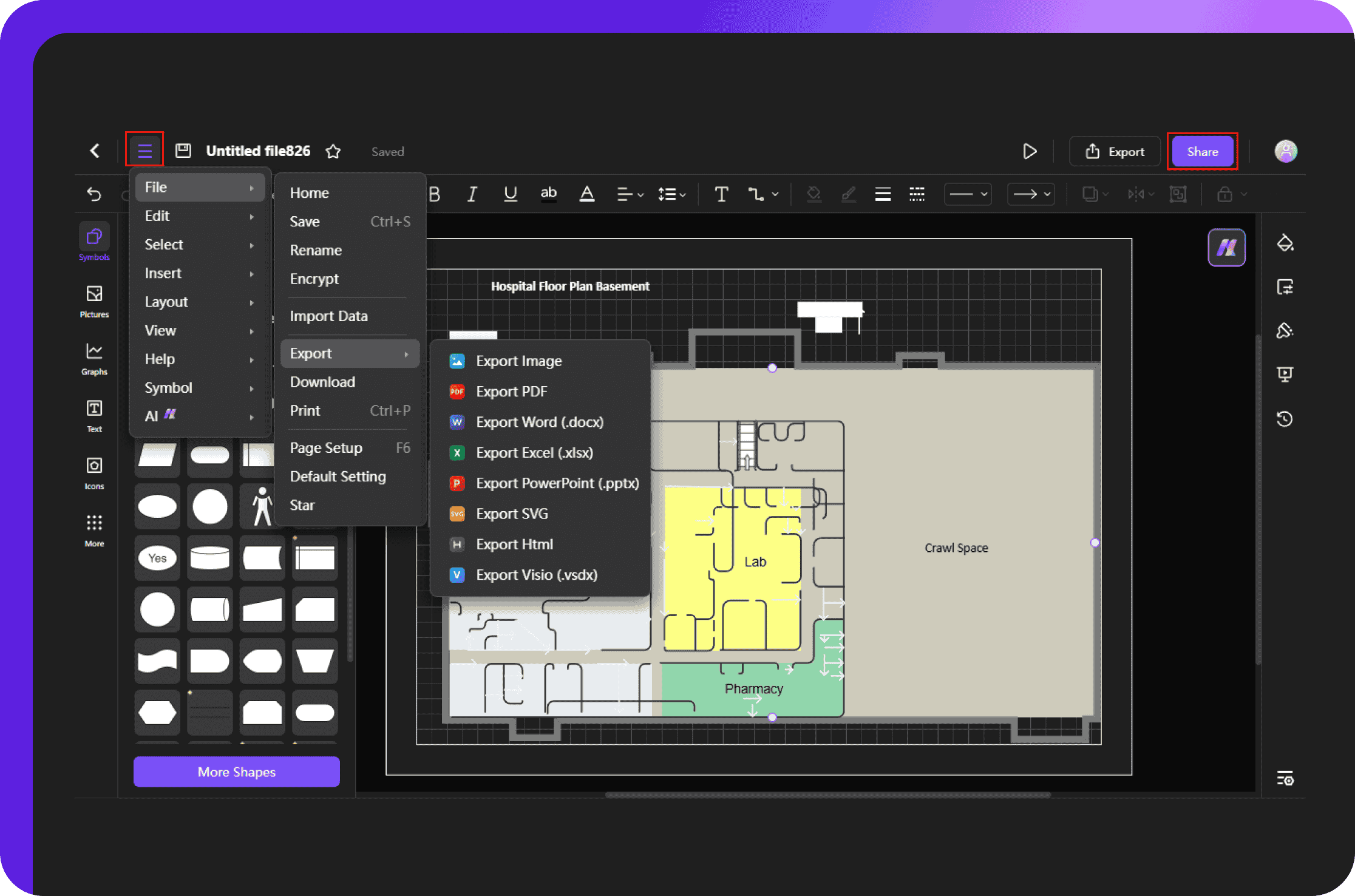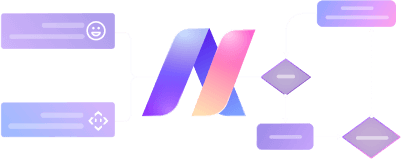Best basement planner for designing accurate basement layouts
Easy customization tools
Get full control over your creation with Edraw.AI. Customize everything from walls to windows and storage units. Adjust sizes, colors, and measurements to match your requirements. Want to add personal touches? Go ahead, and add details like text labels, cliparts, and furnishings.
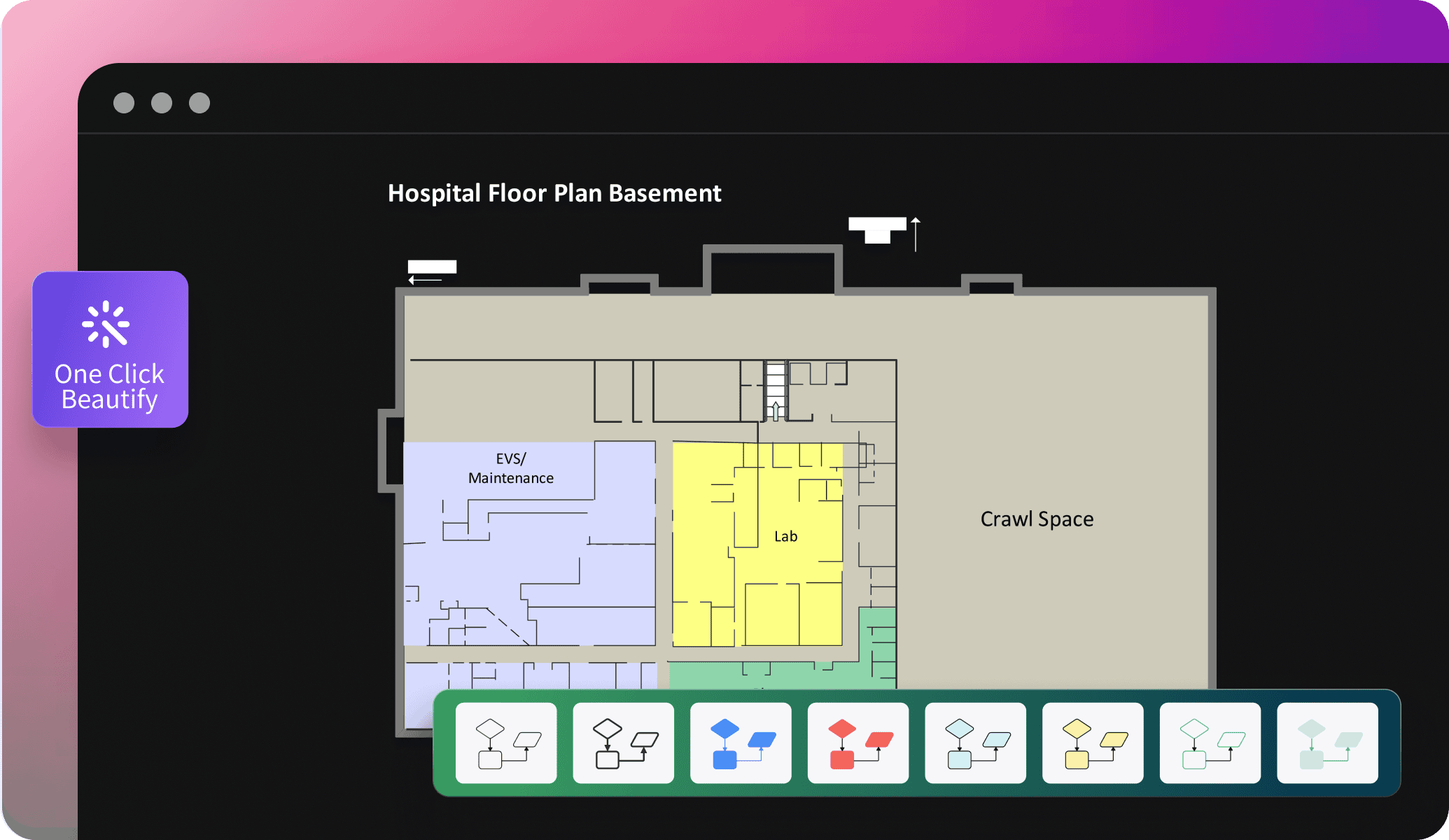
Find all the symbols you need
From planning a stylish basement retreat or a practical storage area, Edraw.AI's symbols library is stocked with almost everything you could imagine. The best part? You can add, resize, and rotate symbols to suit your exact needs.
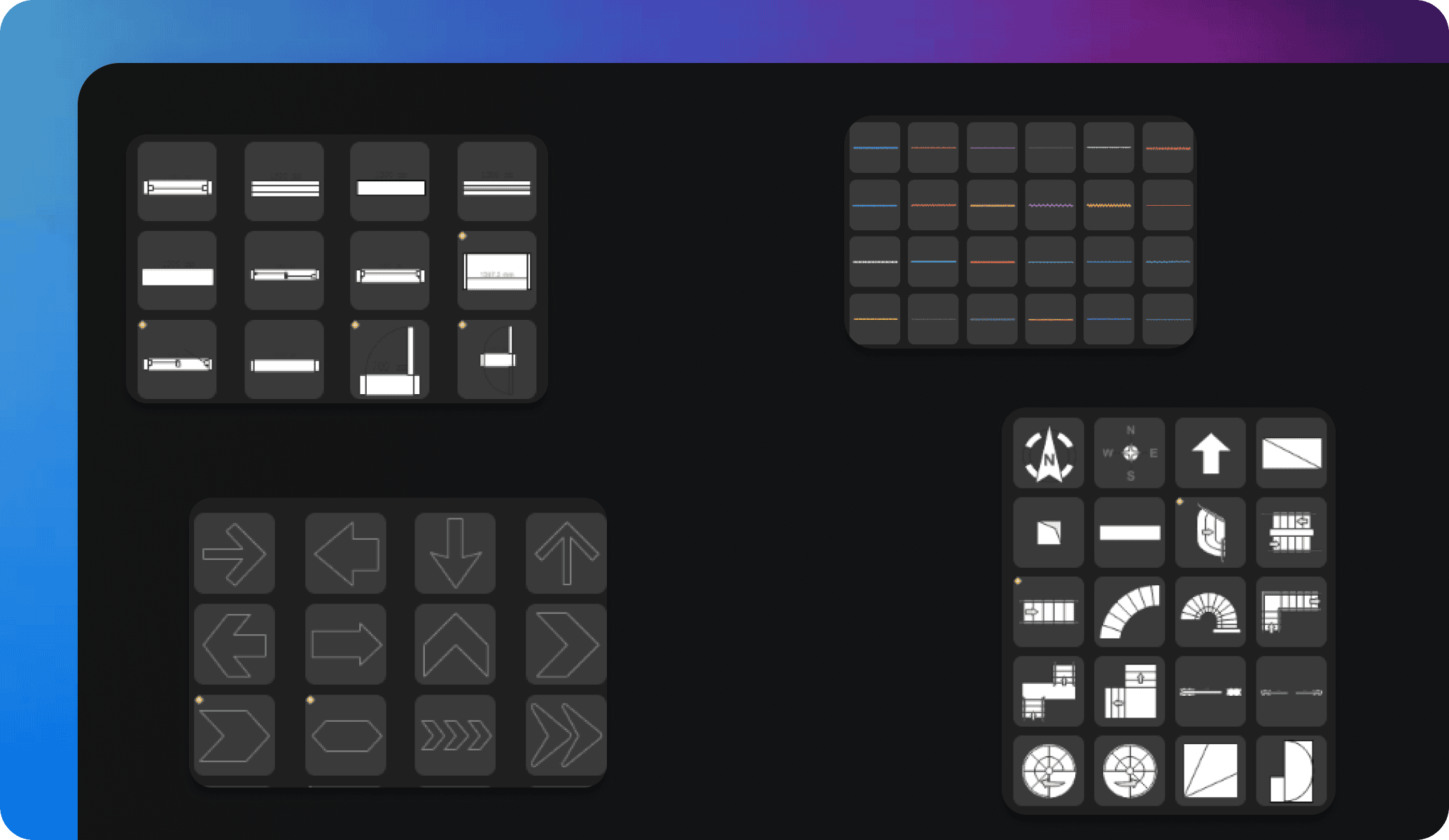
Scale your plans instantly
Design your basement with the exact dimensions of your space using our precision tools. Customize measurements, set scales, and adjust dimensions to match your vision. Take charge of your space and design it exactly as you need, from floor to ceiling.
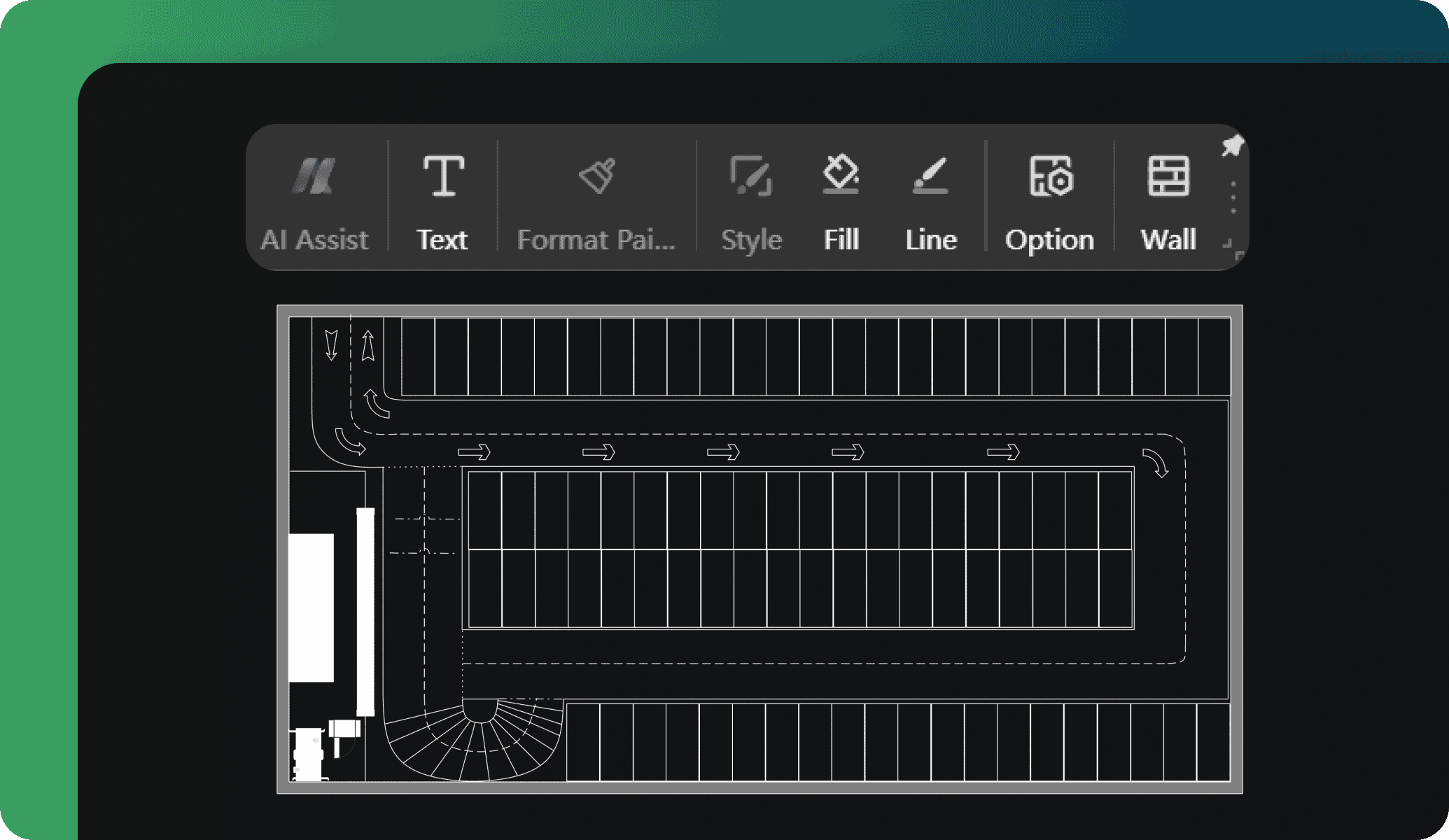
Import your CAD & Visio designs
Already working on a CAD or Visio diagram? No need to start over. Simply import your files into Edraw.AI and pick up right where you left off. Your original design stays untouched, making it easy to add the finishing touches.
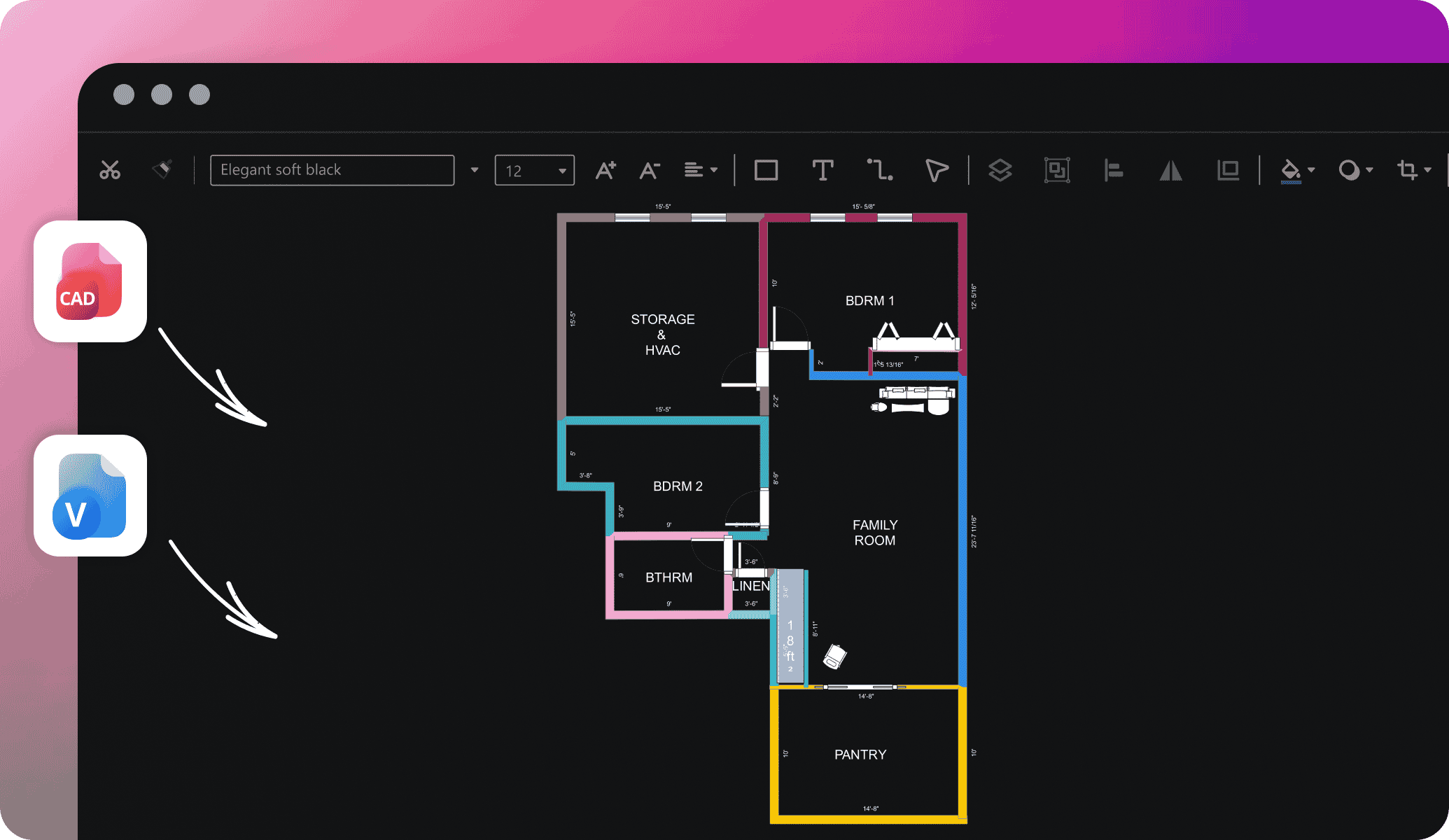
Ideal tool for collaboration

Efficiency Boost
With multi-device support and access on the cloud, team members can access and edit files anytime, reducing repetitive tasks and significantly improving efficiency.

All-in-one Solution
Edraw.AI supports over 210 drawing types, from mind maps to flowcharts. This extensive range allows teams to create diverse visual content within a single platform.

Enhanced Communication
Visual diagrams simplify complex ideas, improving communication within teams and with external partners, making discussions and decision-making more efficient and clear.

Seamless Collaboration
It allows team members to co-edit and share diagrams in real-time, ensuring smooth workflow without the need for constant tool switching or delays.
