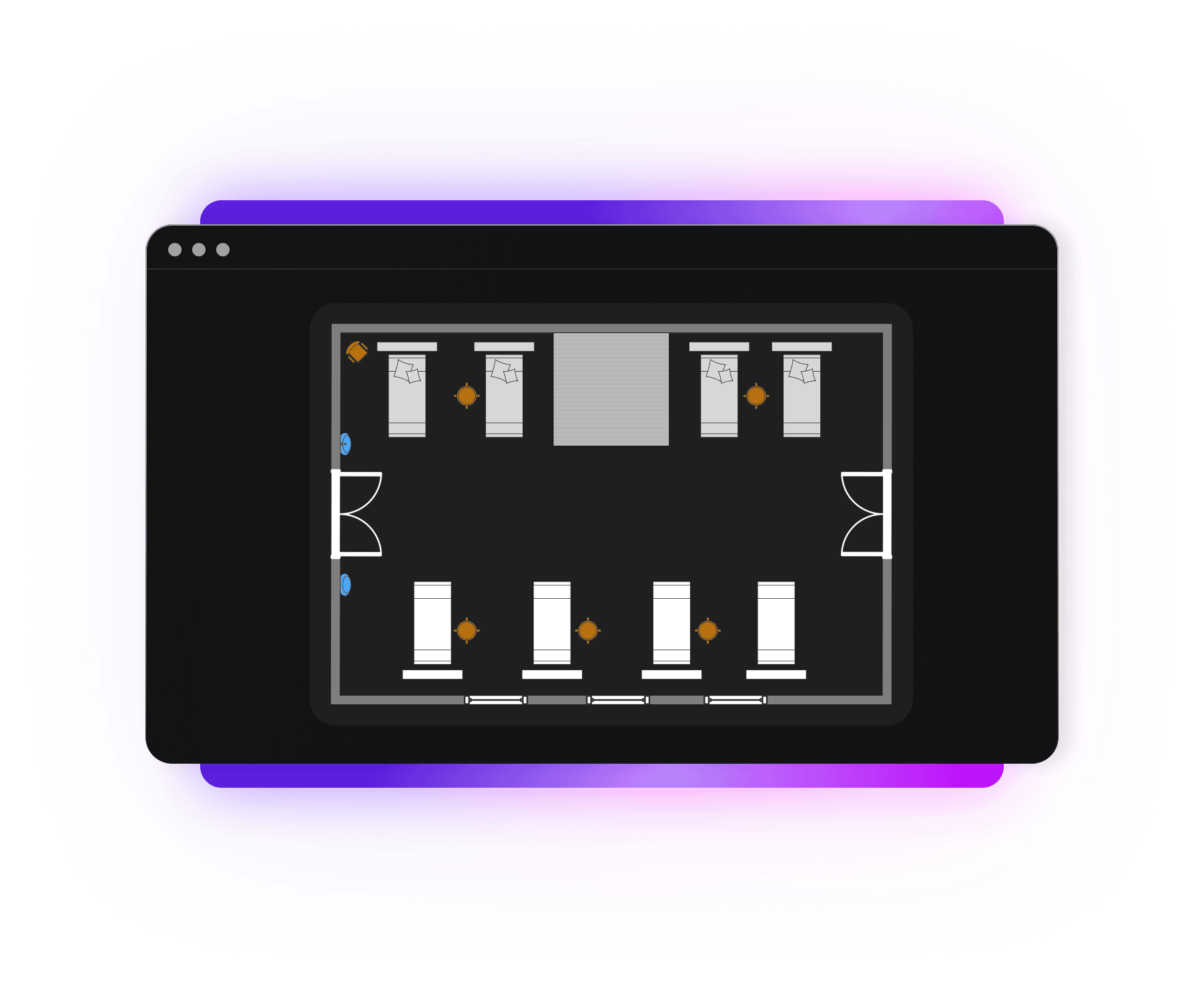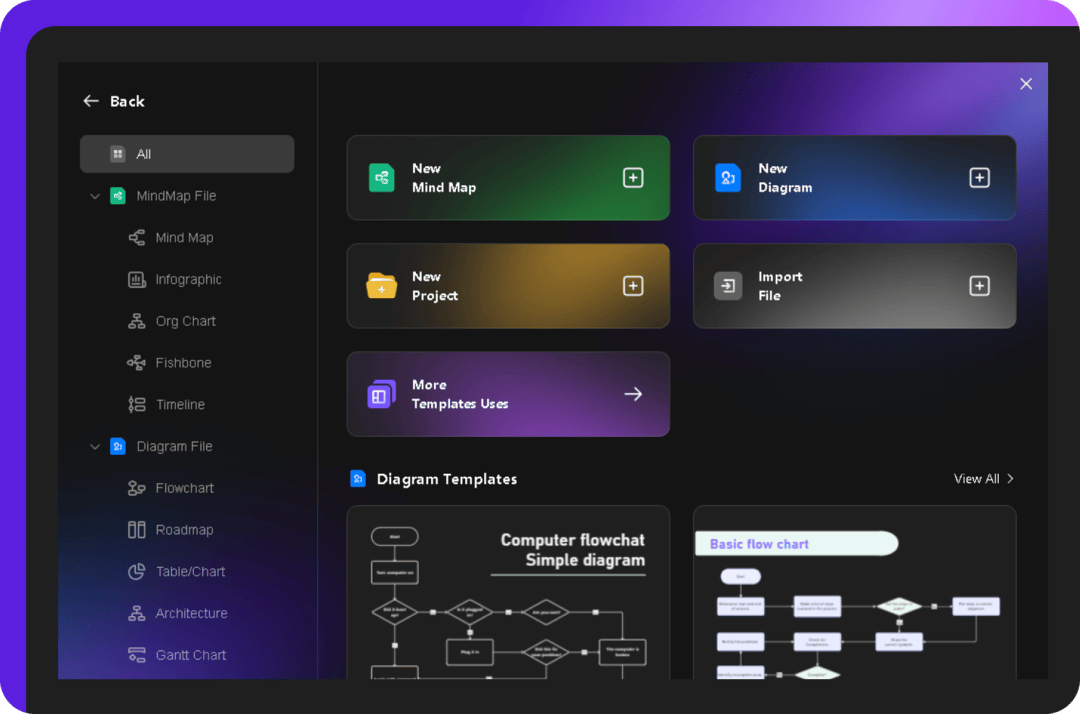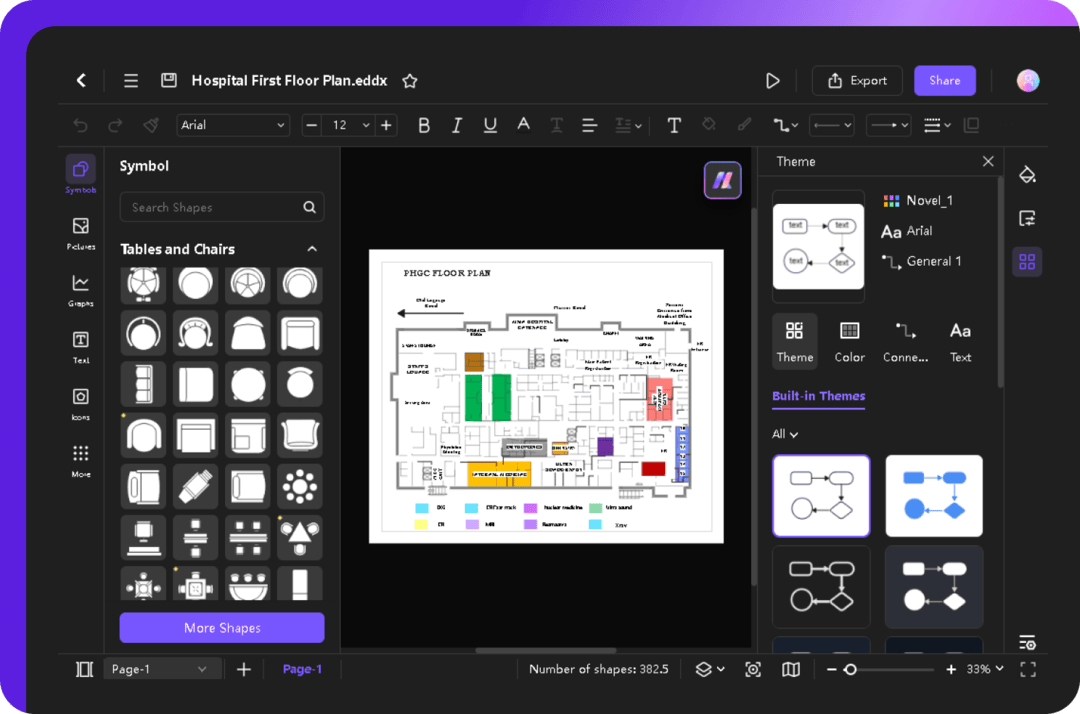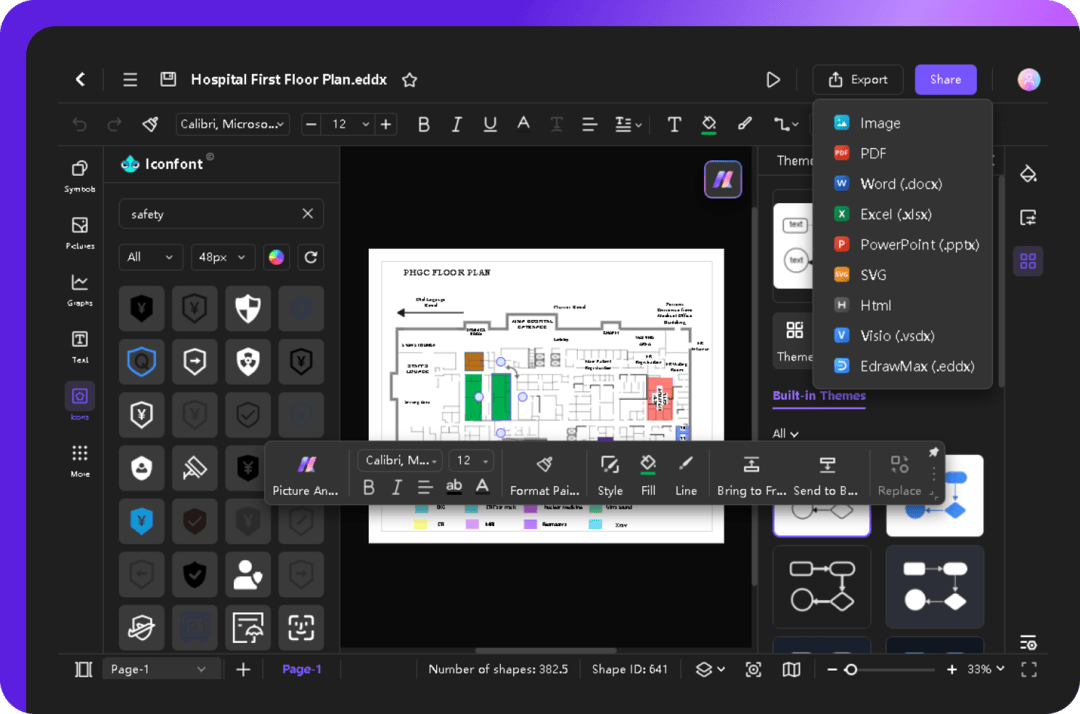Plot and scale hospital plans easily
Abundant hospital symbols
Bring your ideas to life with Edraw.AI’s extensive symbol library. Add patient wards, operation theaters, ICU rooms, and commercial furniture into your plans. Designing reception areas or emergency rooms; simply drop desired shapes on the canvas, modify, and scale according to your needs.
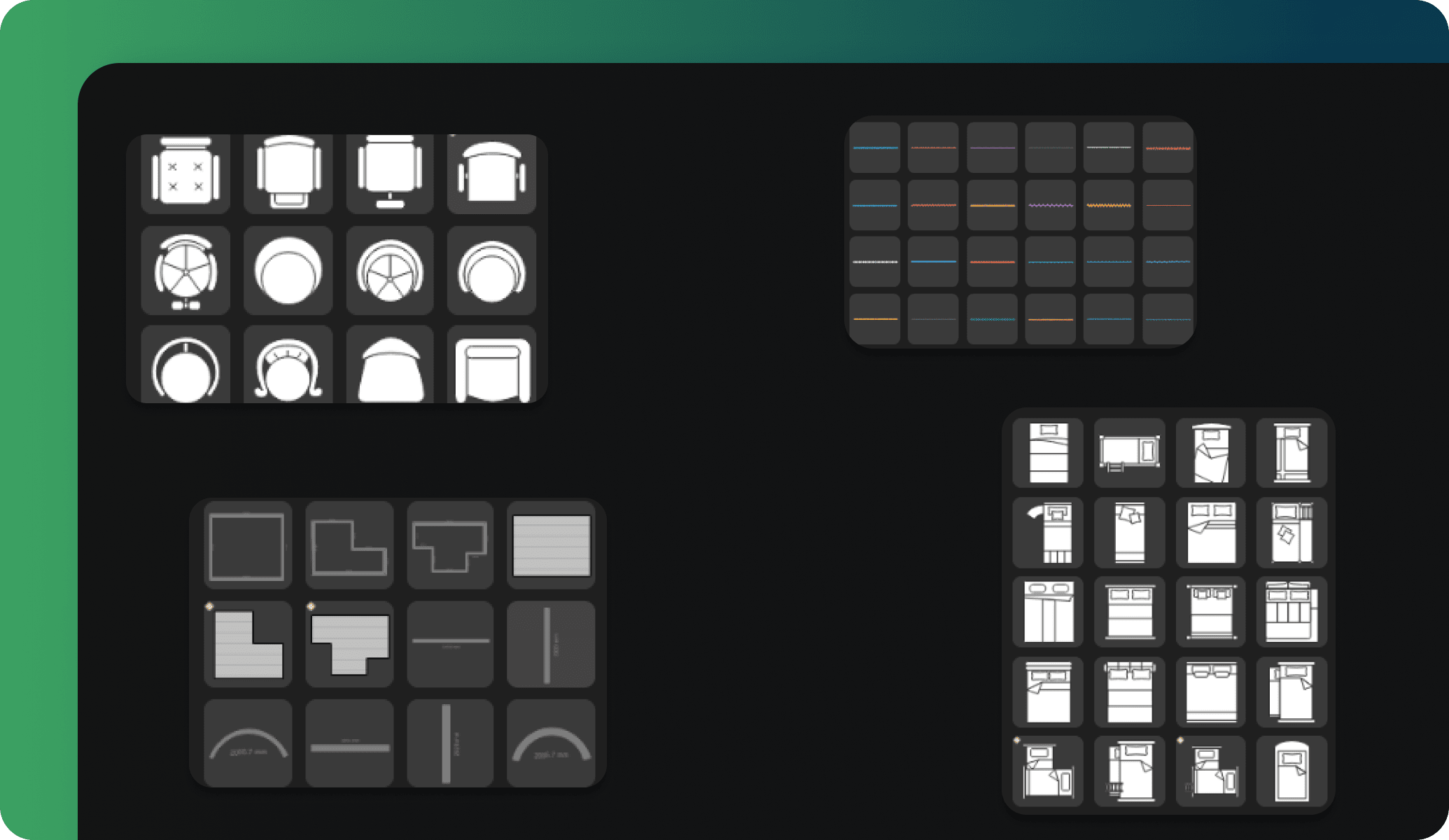
Plan with precision tools
In a clinical setup, every detail matters! Use Edraw.AI’s precision tools to create accurate layouts. Scale patient rooms, align corridors for smooth movement, and measure dimensions for critical areas like ICUs or diagnostic zones. So, use scale to ensure efficient space usage.
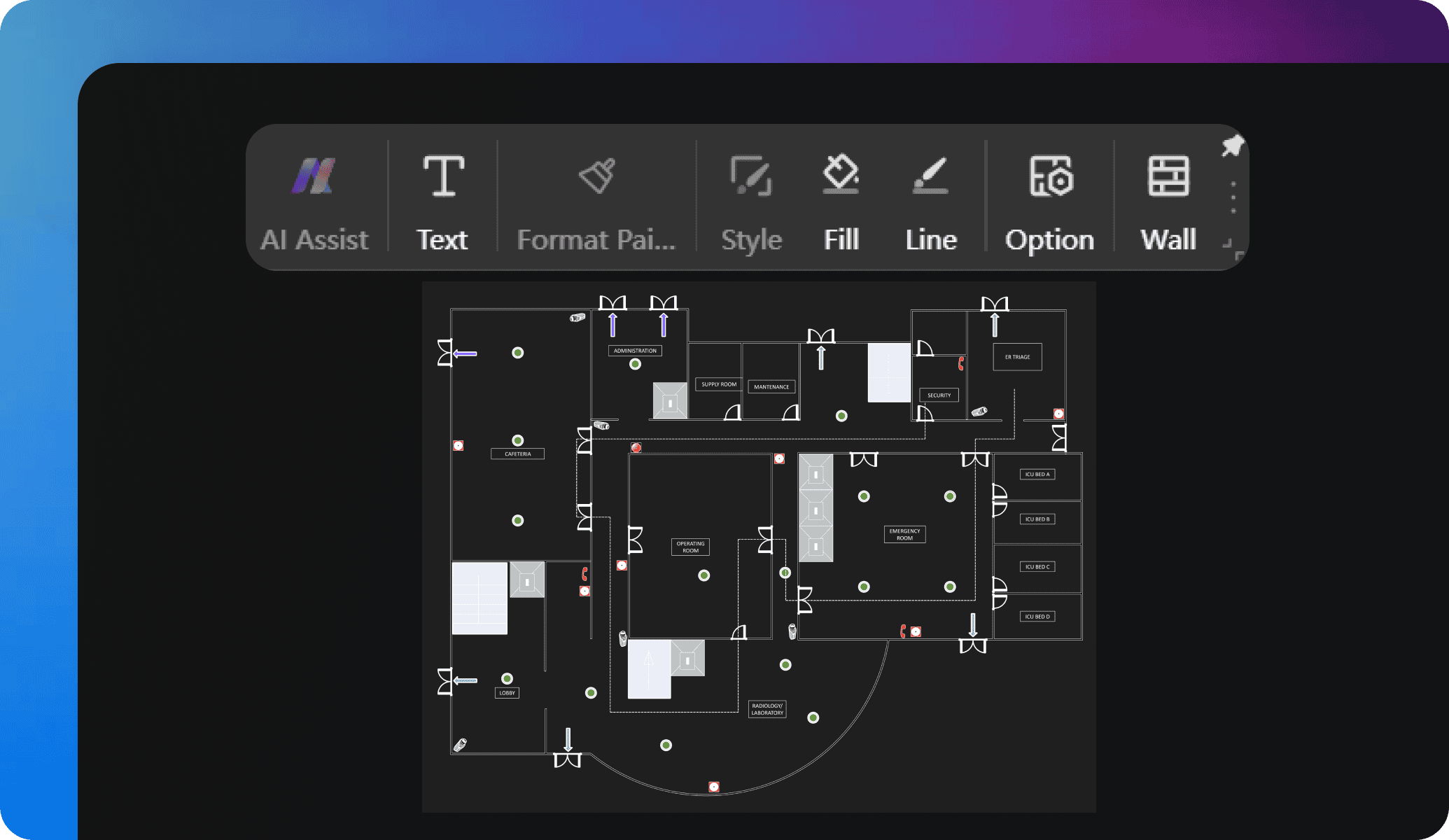
Easily integrate with CAD and Visio
Already have a hospital floor plan in CAD or Visio? Import it into Edraw.AI and edit your design with ease. Add missing details, refine and adjust the layout. Once done, export your updated hospital layout design in your preferred format.
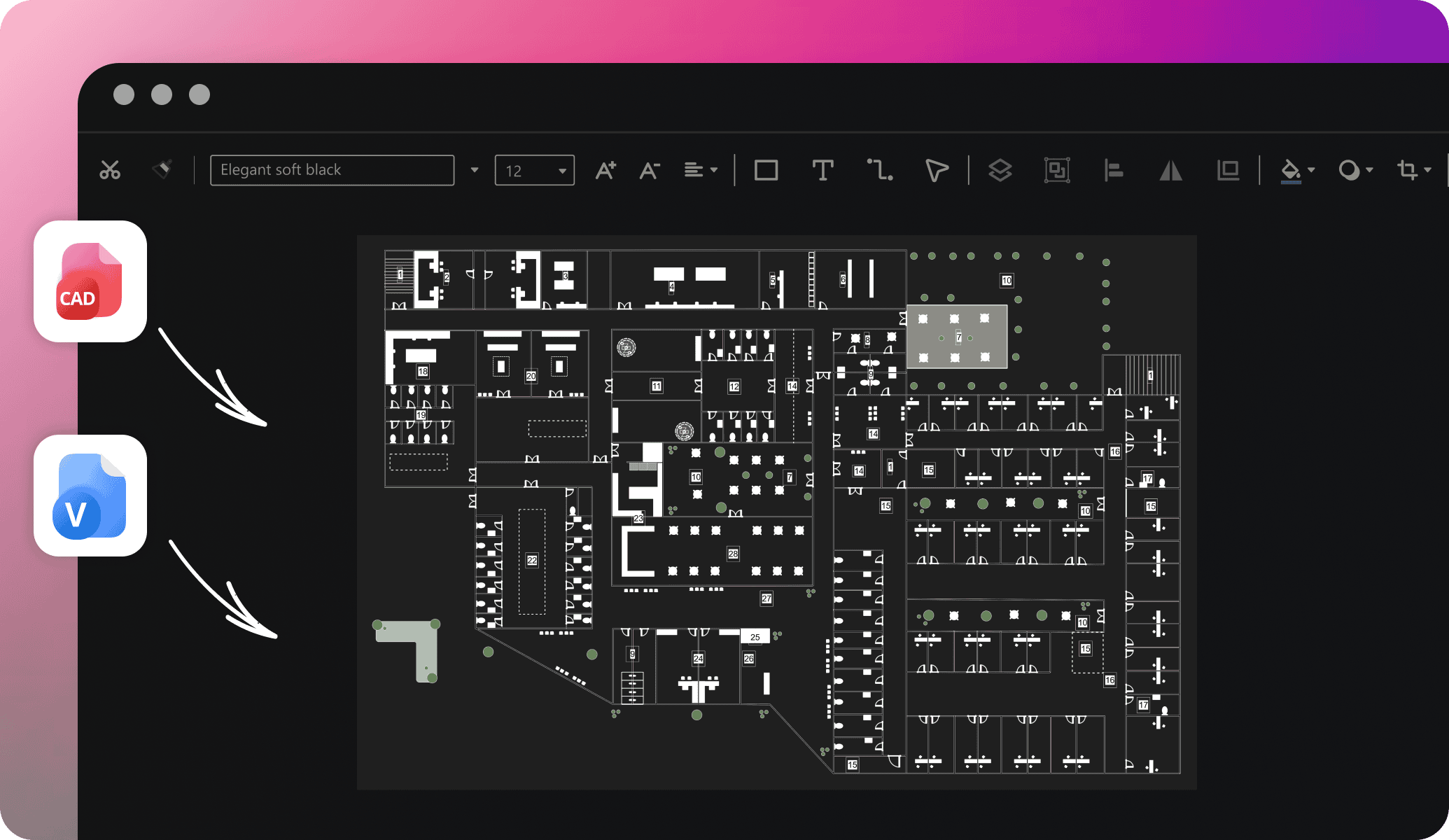
Affordable pricing plans
Hospital planning tools can be expensive, but Edraw.AI combines affordability with resources. Whether you're working on a small hospital design or a large commercial project, it provides premium tools at tailored prices and even includes free plans to get started!
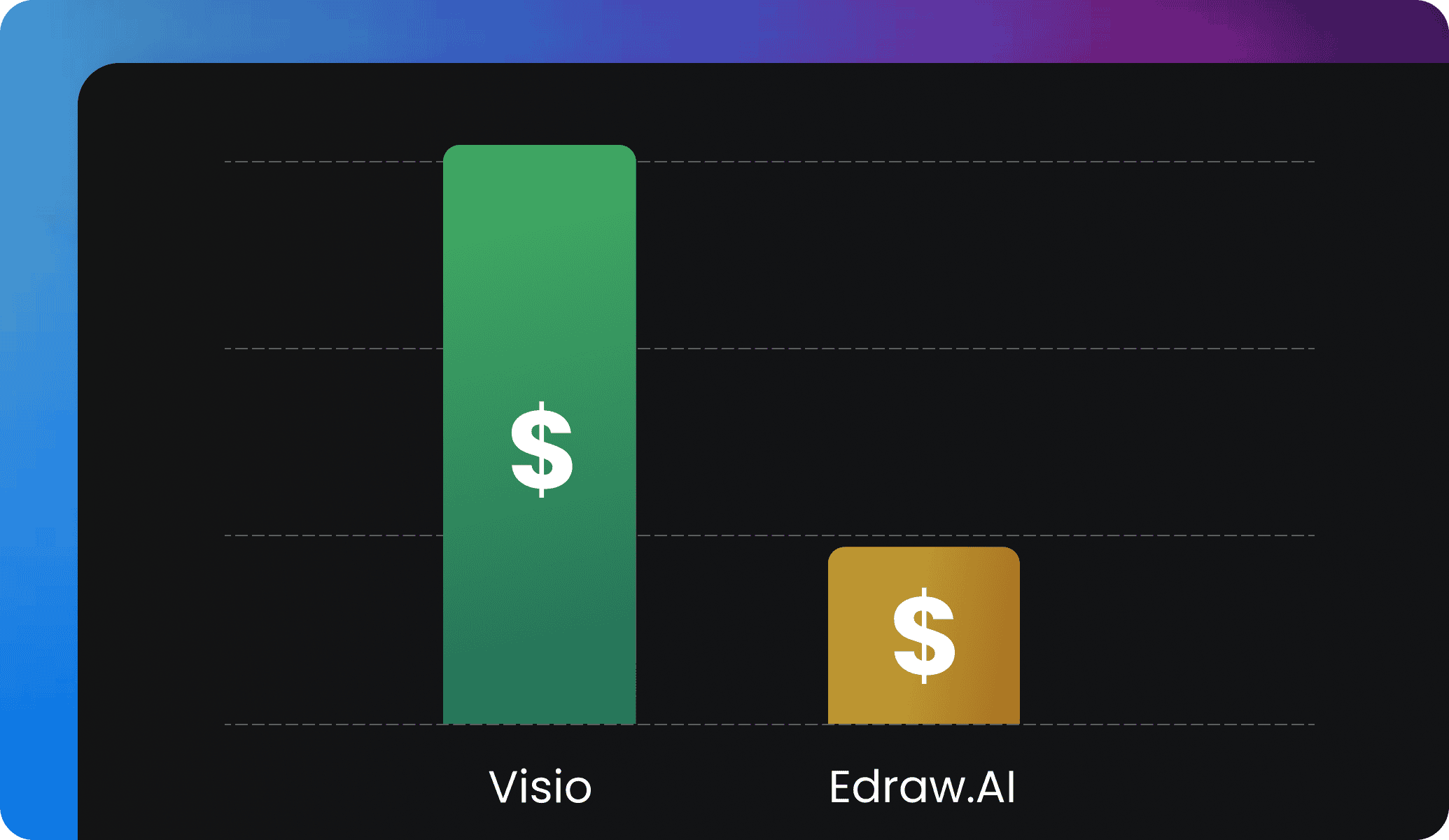
Ideal tool for collaboration

Efficiency Boost
With multi-device support and access on the cloud, team members can access and edit files anytime, reducing repetitive tasks and significantly improving efficiency.

All-in-one Solution
Edraw.AI supports over 210 drawing types, from mind maps to flowcharts. This extensive range allows teams to create diverse visual content within a single platform.

Enhanced Communication
Visual diagrams simplify complex ideas, improving communication within teams and with external partners, making discussions and decision-making more efficient and clear.

Seamless Collaboration
It allows team members to co-edit and share diagrams in real-time, ensuring smooth workflow without the need for constant tool switching or delays.
