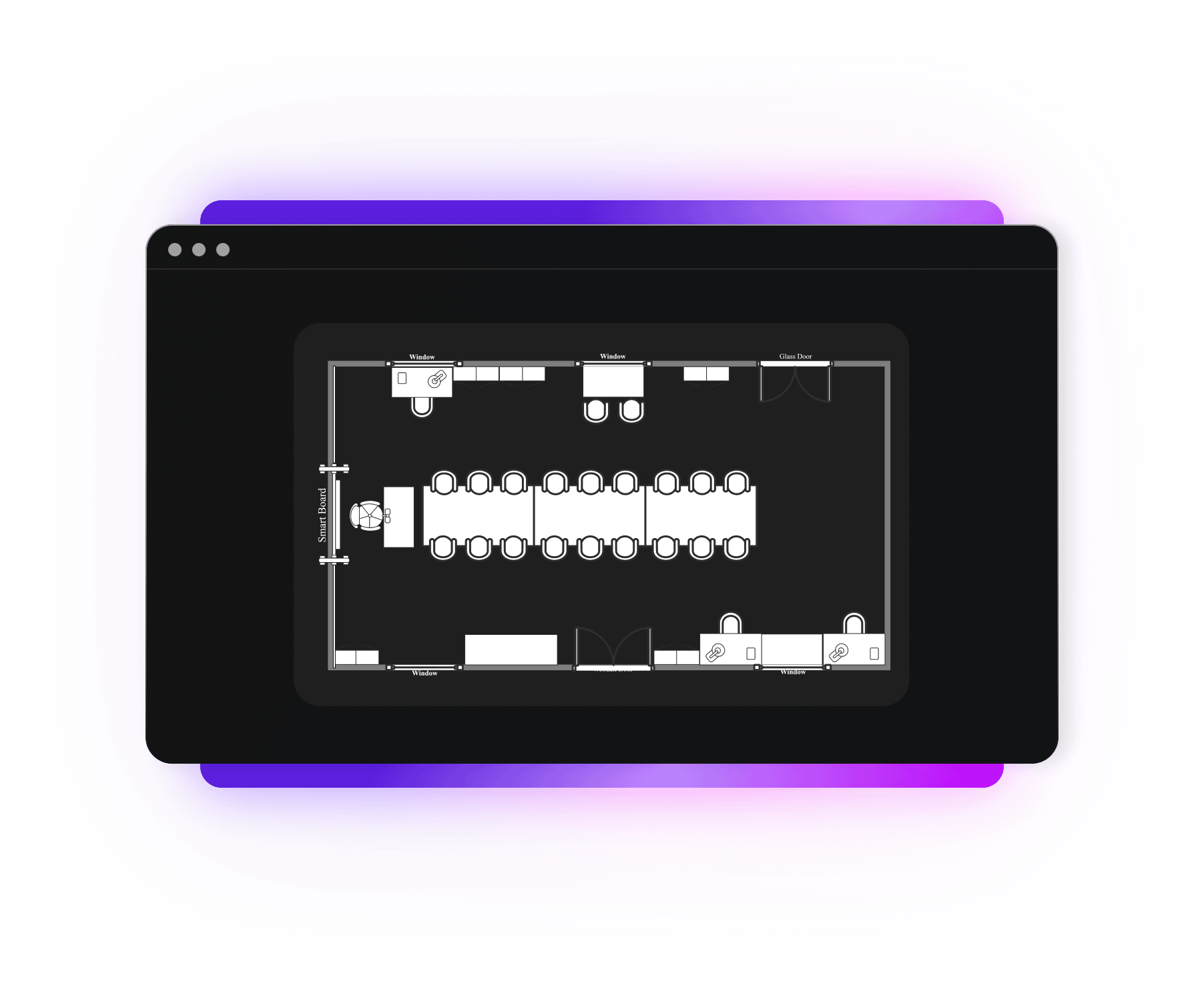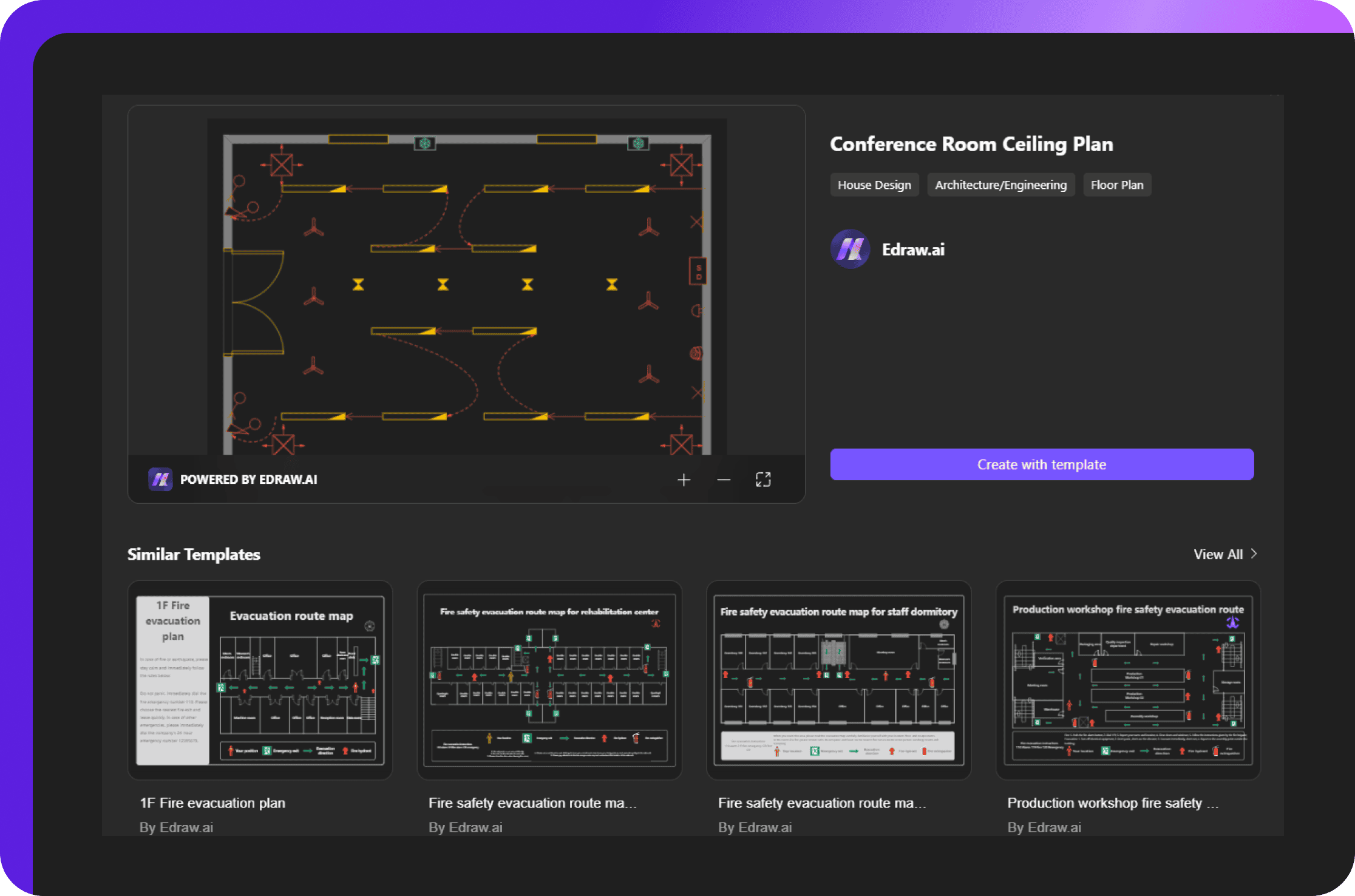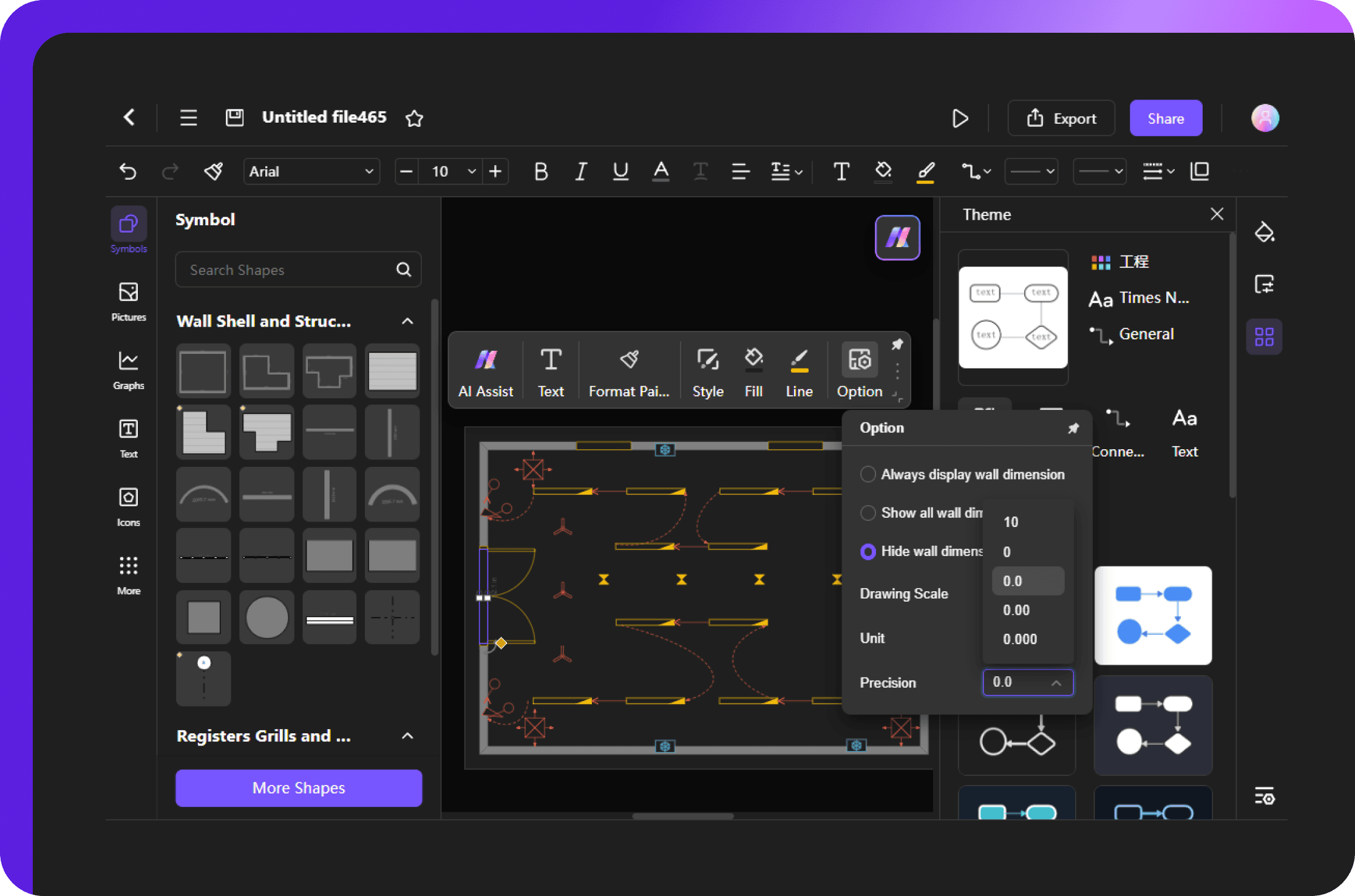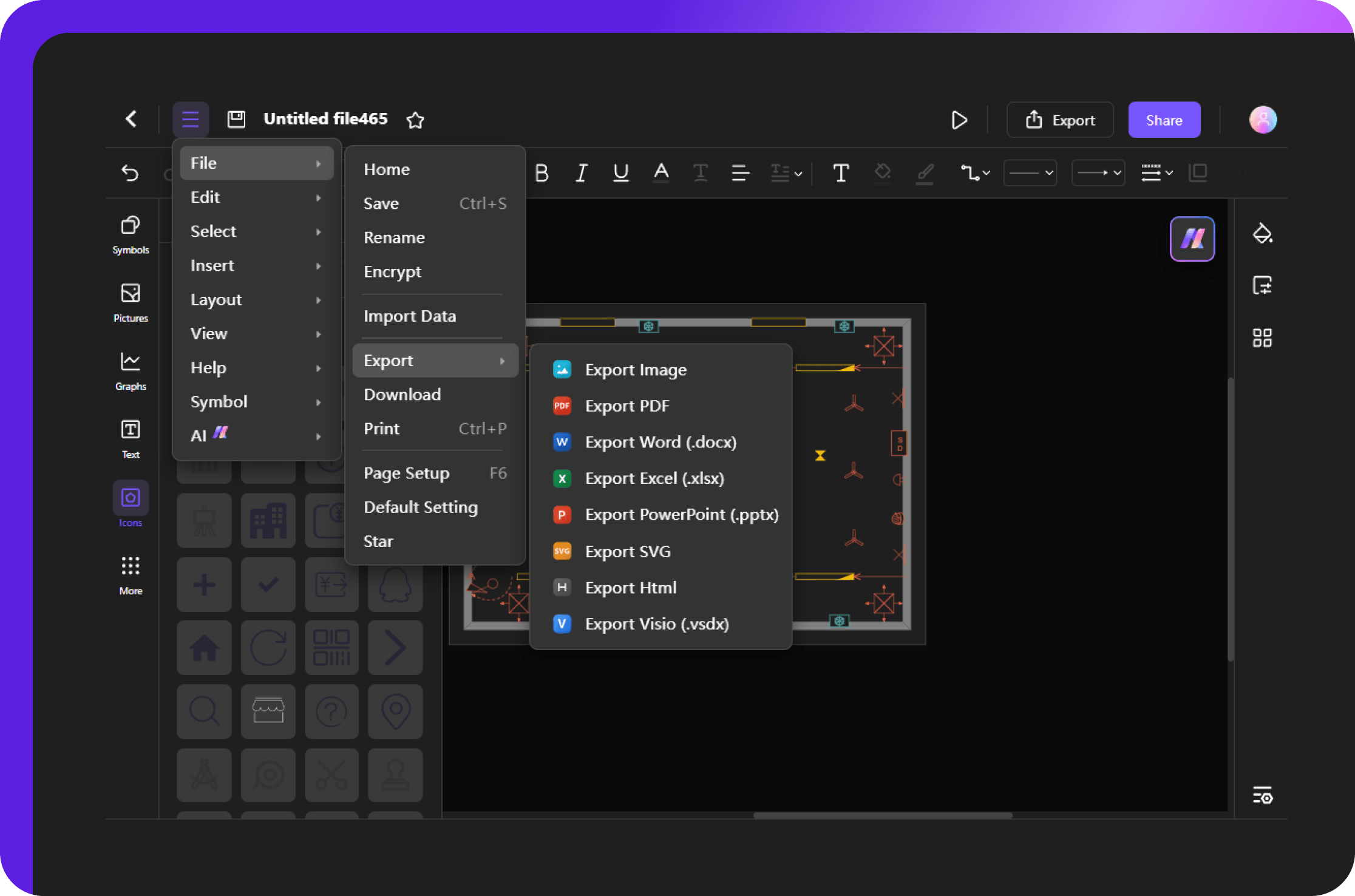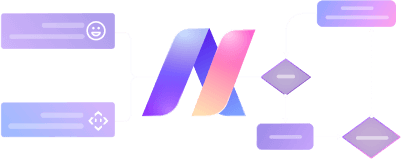Design and plan your room with a free online room planner!
Ready-to-use templates
Get inspired by a wide range of pre-designed room layouts. From living rooms to bedrooms and offices, you will find different ready-to-edit samples. Simply choose one that suits your space, adjust the dimensions, and personalize it to your needs.
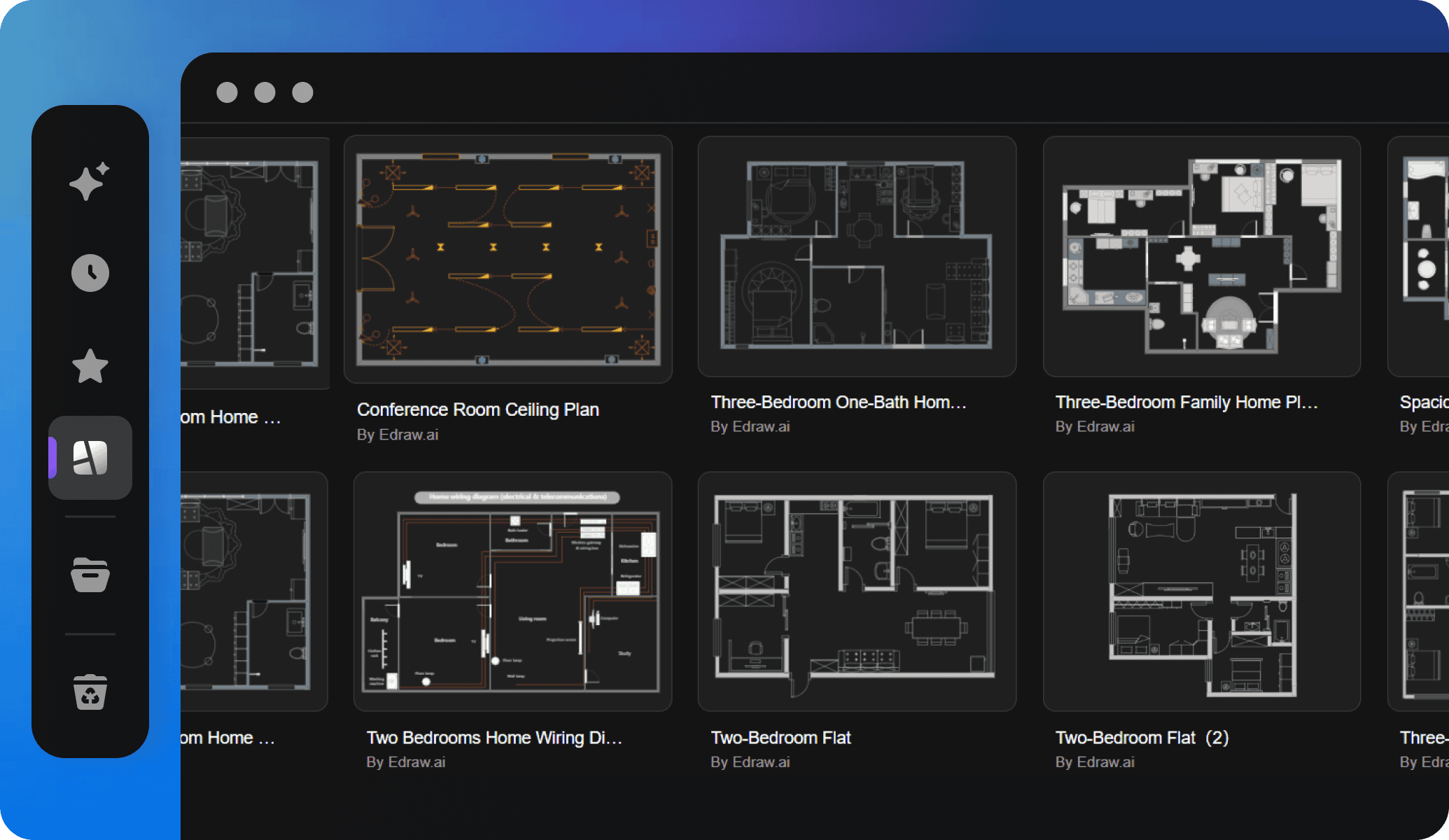
Rich symbols for detailed design
Access a rich library of symbols and customize your design to add a personal touch. Drag and drop furniture, fixtures, and other design elements like windows and doors. Apply precision tools to easily create realistic and accurate room designs in minutes.
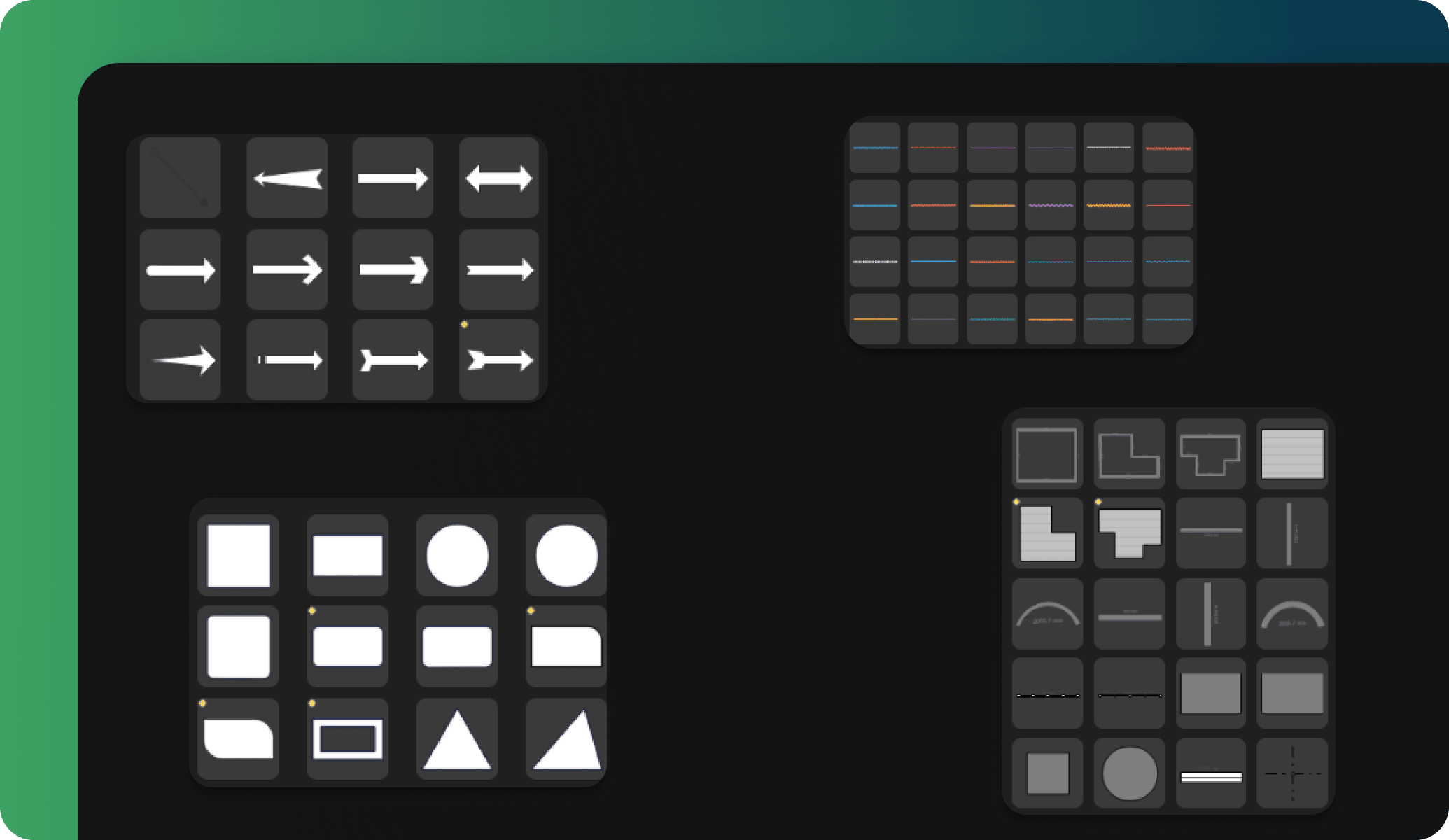
Integration with CAD and Visio
Already designing your room plans on other platforms? No worries! Edraw.AI allows easy integration with CAD and Visio files. Simply import your existing diagrams and continue editing them in Edraw.AI canvas without losing any details.
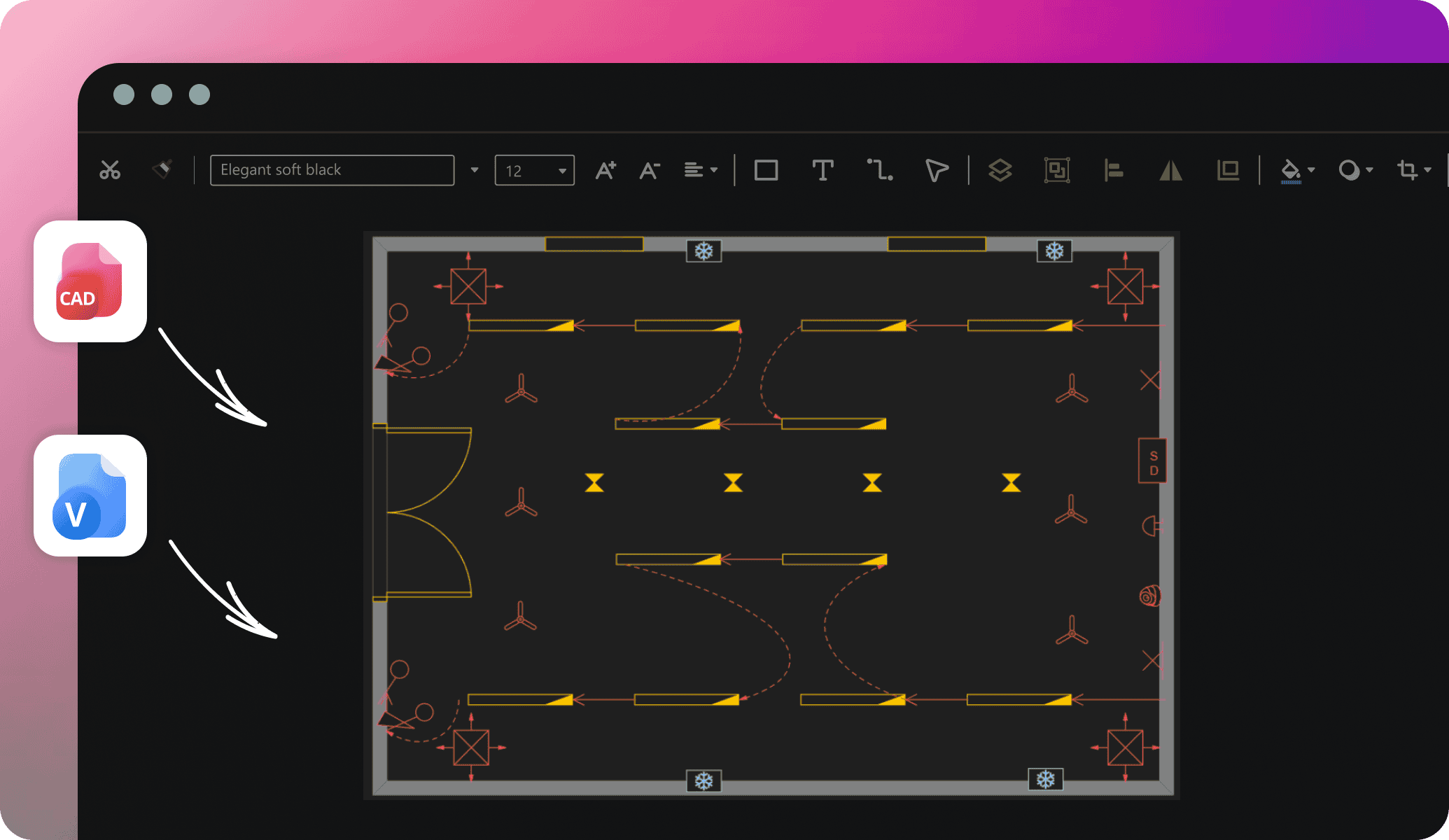
Affordable plans for every user
Edraw.AI is an affordable room planner tool designed to meet the needs of professionals and beginners. From free access to premium features, you’ll find the right plan for your needs. Students can also take advantage of special discounts, making it even more cost-effective.
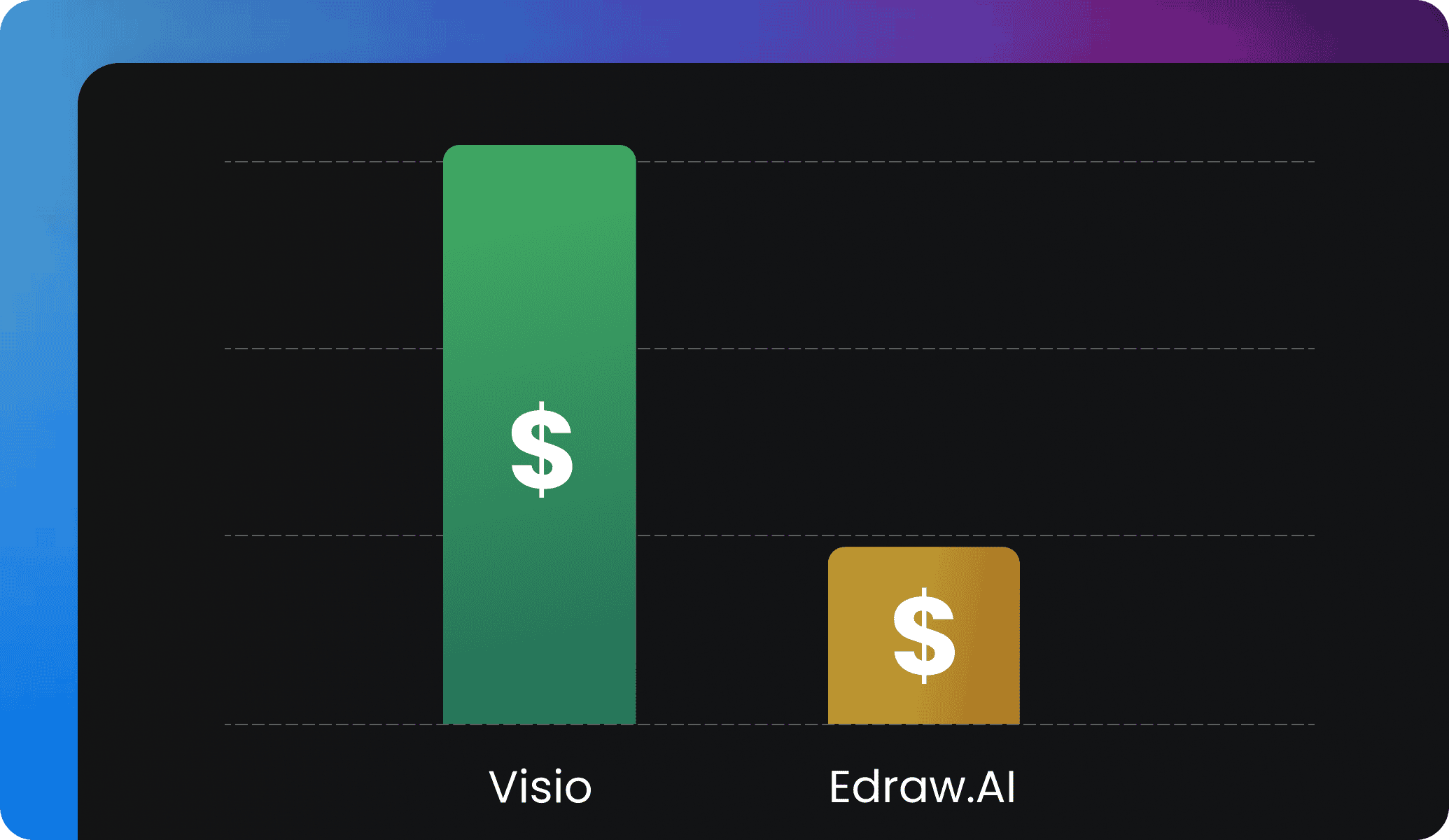
Ideal tool for collaboration

Efficiency Boost
With multi-device support and access on the cloud, team members can access and edit files anytime, reducing repetitive tasks and significantly improving efficiency.

All-in-one Solution
Edraw.AI supports over 210 drawing types, from mind maps to flowcharts. This extensive range allows teams to create diverse visual content within a single platform.

Enhanced Communication
Visual diagrams simplify complex ideas, improving communication within teams and with external partners, making discussions and decision-making more efficient and clear.

Seamless Collaboration
It allows team members to co-edit and share diagrams in real-time, ensuring smooth workflow without the need for constant tool switching or delays.
