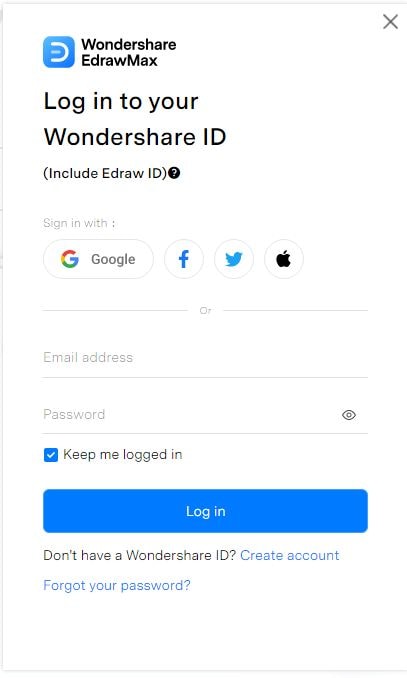Creating a floor plan is essential for planning a home project, moving to a new space, or working in real estate. They provide an easy-to-understand layout view in 2D or 3D. In turn, you better understand the flow and functionality of a space. Aside from that, making a floor plan reduces errors during construction, such as the misplacement of walls, doors, or utilities.
In this article
Now, you might want to start with a free online floor plan creator. These tools work directly in your browser, so there’s no need to install software. Many of these floor plan makers also offer features like cloud storage and real-time collaboration, which makes them suitable for solo and team projects.
2D/3D Floor Plan Creators for Free
Below are the five best free floor plan makers with the design tools you’ll need:
Edraw.AI: Free Online AI Floor Plan Maker
Best For: Users who want to save time by automating tasks while still having full control over their floor plan designs.

Why It’s Worth Trying
Edraw.AI is an all-in-one visual collaborative platform that combines the versatility of a diagram tool with the power of AI. It helps you create floor plans faster by automating repetitive tasks. Choose to start fresh or pick from Edraw.AI’s rich library of 2D professional floor plan templates for residential and commercial spaces. Its AI Drawing suggestions are particularly helpful for giving ideas for the floor plan designs.

Price
- Free trial
- Pro plan: $35.99 per year
- Unlimited plan: $45.99 per year
Key Features
- Editable and customizable floor plan templates and other diagrams
- Built-in scale tools to set the measurement unit, drawing scale, and precision
- AI tools to assist with diagram generation, including floor plan drawing
- Symbols library, including floor plan elements
- Team collaboration function
EdrawMax: All-in-One Free Floor Plan Creator
Best For: Those who want an all-in-one design solution for floor plans and other professional diagrams and charts.
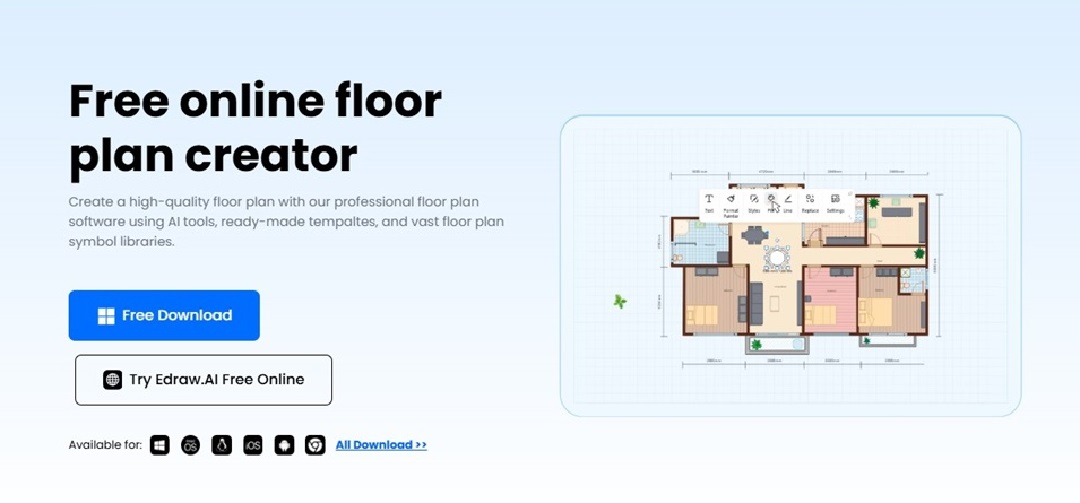
Why It’s Worth Trying
Wondershare EdrawMax is a free floor plan creator and designer you can use from a web browser and PC. This is a great choice if you need to create a garage layout, garden design, office plan, or home layout. You can use the EdrawMax floor plan tool to make commercial and residential floor plans.
Even if you have no previous experience in design, you can still design a layout. Make a 2D floor plan from scratch or edit existing templates shared by other users. There are floor plan templates for garages, garden landscapes, hotels, buildings, and houses.
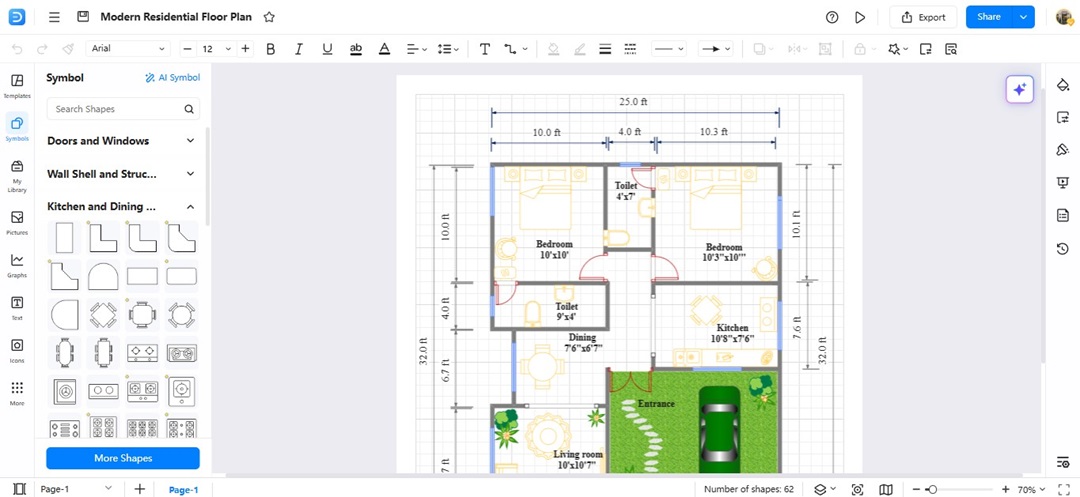
Price
- Free trial
- Semi-annual plan: $35.99
- Annual plan: $45.99
- Lifetime plan: $99.99 (one-time payment)
- Lifetime bundle plan: $125.99
Key Features
- Use its AI floor plan generator for layout ideas
- AI Chat tool provides real-time feedback on your prompts
- Share floor plans and other diagrams via social media, email, or link
- Access more than 23,000 ready-made templates covering 210 diagram types
- Built-in free symbols for floor plans
Floorplanner: Interactive 3D Floor Plan Maker
Best For: Creative individuals who enjoy designing floor plan layouts with high customization options and realistic details.
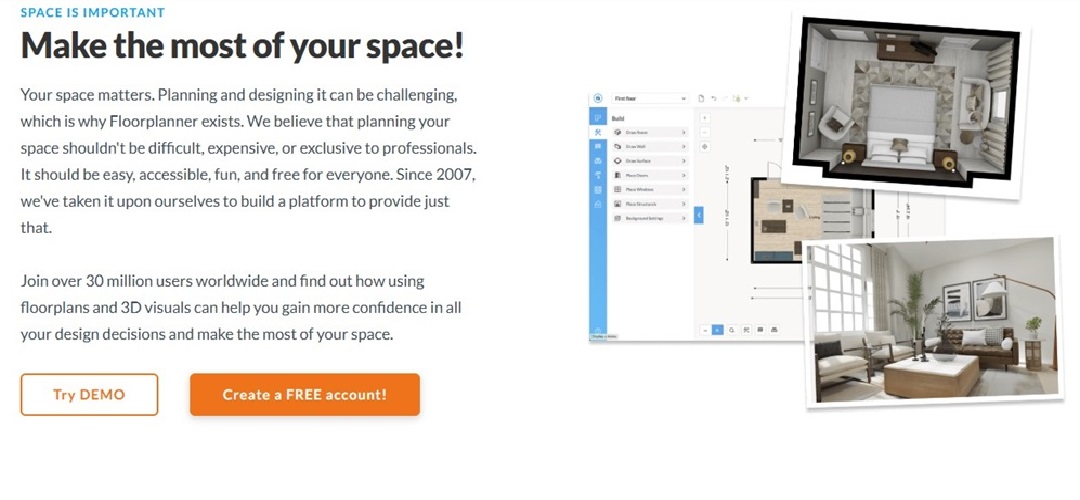
Why It’s Worth Trying
Floorplanner is one of the most popular free floor plan creators worldwide. The tool provides various customizable materials, fixtures, and furniture options. These options allow you to create a 2D layout that is as close as possible to your vision. What makes Floorplanner even better is the ability to view your floor plan designs in 3D. With adjustable camera angles, you can explore the space and fine-tune every detail.
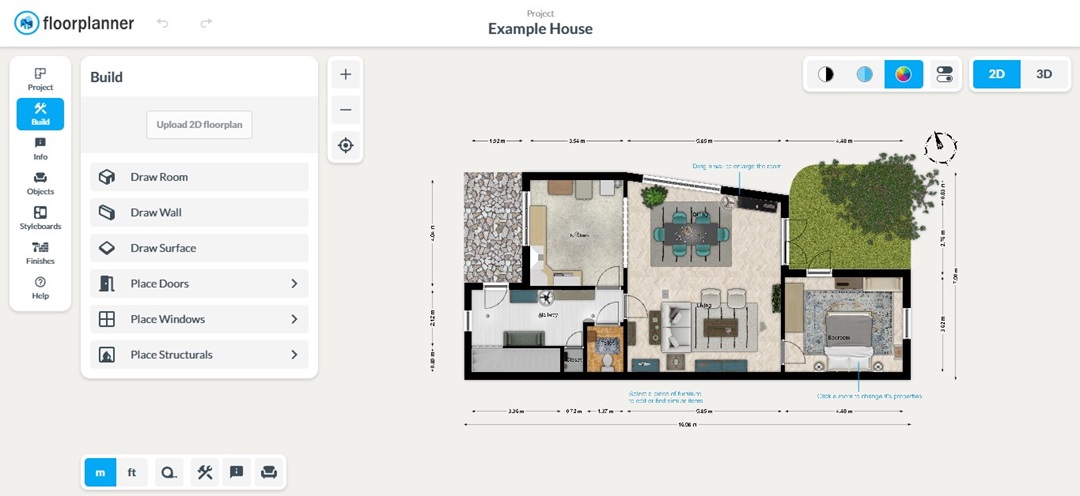
Price
- Basic: Free
- Plus: $5 per month
- Pro: $29 per month
Key Features
- 26,000 free 3D models available, including plants, trees, and pools
- Virtual 3D walkthroughs
- Create Moodboards with Styleboards
Planner 5D: Advanced Floor Plan Creator With 3D View
Best For: Professionals who want to explore their floor plan designs in virtual reality (VR) for a fully immersive experience.
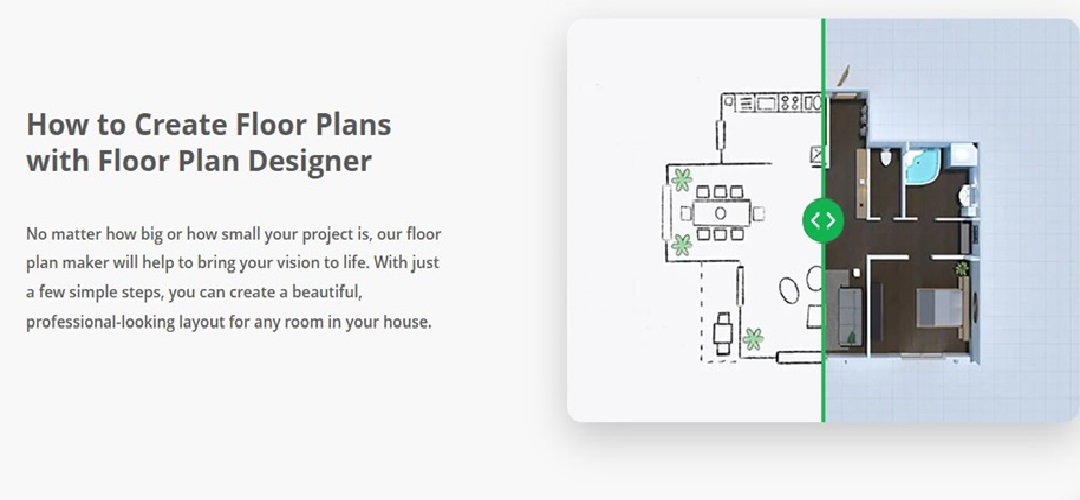
Why It’s Worth Trying
Planner 5D is an online free floor plan creator that combines functionality and flexibility. You can use it to design a 2D-floor plan and walk through it in 3D without prior technical knowledge. Choose from its vast library of furniture, decor, and structural elements to personalize every detail of your space. Planner 5D can help you visualize a home, office, or commercial space manually or with the help of AI.
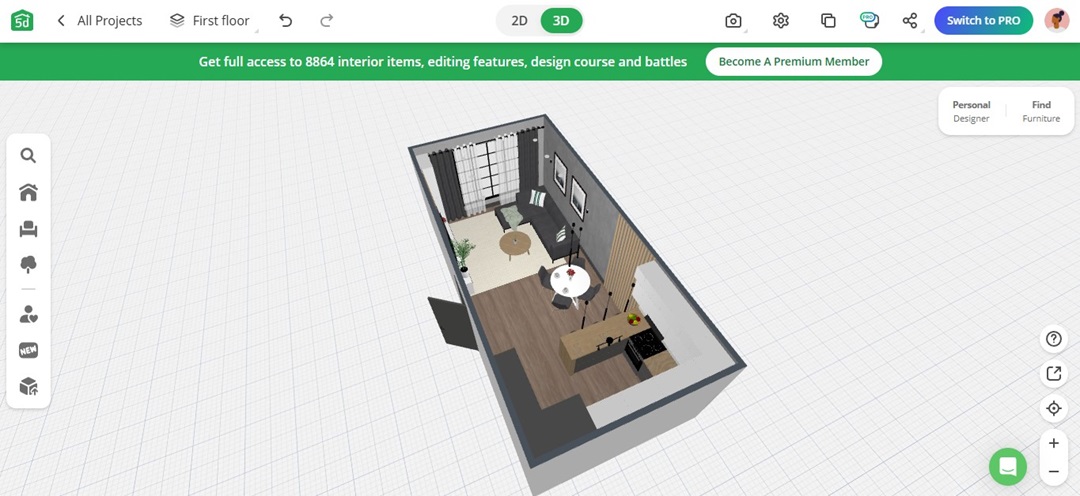
Price
- Free trial
- Premium: $4.99 monthly (pay 59.99 per year)
- Professional: $33.33 monthly (pay $399.99 per year)
- Enterprise: Need to contact the customer service
Key Features
- Use Scan Room to create 3D floor plans automatically
- Complete room furnishing with Smart Wizard
- Comprehensive furniture collection with 7,000+ options
- Design renders that mimic real-world light and shadows
- Preview floor plans with immersive AR and VR modes
Floor Plan Creator: Precision for Architectural Projects
Best For: Floor Plan Creator is ideal for users looking to create a floor plan that includes multiple levels and rooms.
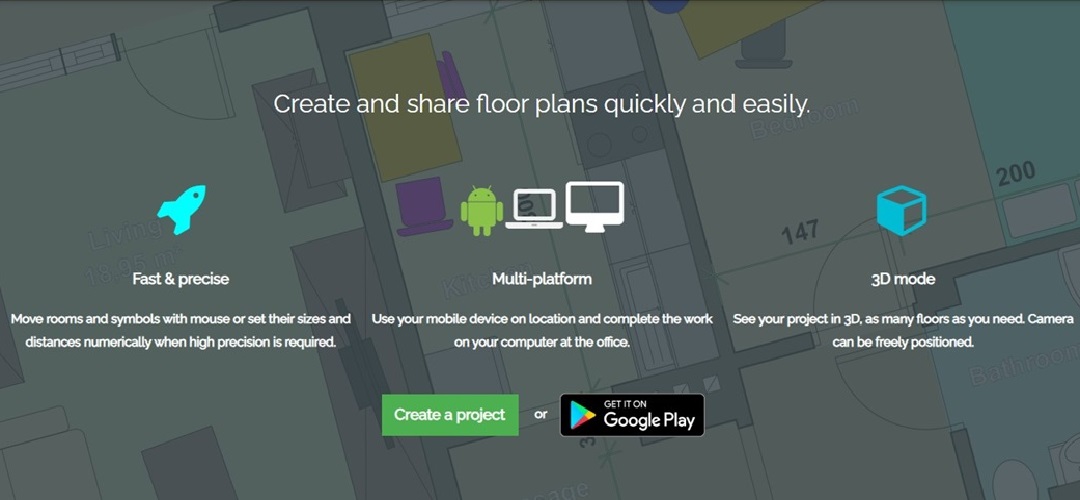
Why It’s Worth Trying
Floor Plan Creator is a web-based platform built with precision and accuracy in mind. The tool’s focus on precise dimensions makes it one of the preferred choices for free floor plan creators online. You can use it for planning construction, remodeling, or detailed interior design projects.
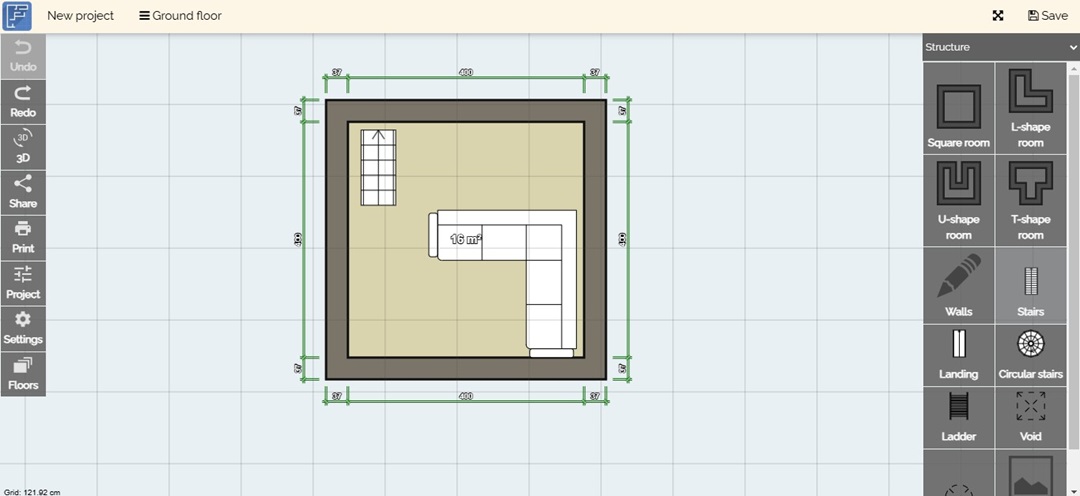
Price
- Free trial
- Standard: $4.95 per year
- Pro: $6.95 per month
Key Features
- Switch between 2D and 3D views to refine or visualize your project
- An extensive symbol library includes icons for doors, windows, electrical outlets, and more
- Provides unit options for both metric and imperial systems
- Export your designs as Wavefront (.obj) files for use in popular 3D rendering software and game engines.
Which Is the Best Floor Plan Maker for You?
When choosing the best floor plan maker, consider what’s most important to you in terms of features, ease of use, and design capabilities. Let’s go over the factors you should consider to pick the best floor plan creator:
Ease of Use
Do you need a simple, intuitive design tool? If you’re looking for something user-friendly with a minimal learning curve, tools like Edraw.AI and Floorplanner stand out. They offer an easy interface to get started quickly.
2D vs. 3D Design
Are 3D visualizations important for your project? If you want to view your floor plans in 3D, Floorplanner and Planner 5D excel in this area. Floor plan creators like these two offer realistic 3D renderings and interactive viewing.
Customization and Flexibility
Do you need customization for complex projects? EdrawMax is an all-in-one tool that supports detailed, customizable floor plans with multiple design templates for various spaces. It's ideal for users needing flexibility for complex projects.
AI Assistance and Automation
Would AI assistance be helpful for faster design creation? Edraw.AI, EdrawMax, and Planner 5D offer AI tools. These are useful for users looking for quick design solutions with minimal effort.
Multi-Floor Designs
Do you need to create multi-level layouts? For multi-floor designs, Floor Plan Creator supports designs for different levels, ideal for more complex layouts.
Conclusion
Web-based tools make it easy to create floor plans wherever you are. They’re flexible, accessible, and packed with features catering to beginners and professionals. Whether you’re planning your dream home, ideal office space or working on a real estate project, there’s a floor planner on this list to help simplify your workflow.
Explore these options and pick the one that feels right for your needs. Whether it is for work or fun, a good floor plan maker can turn your ideas into reality.


