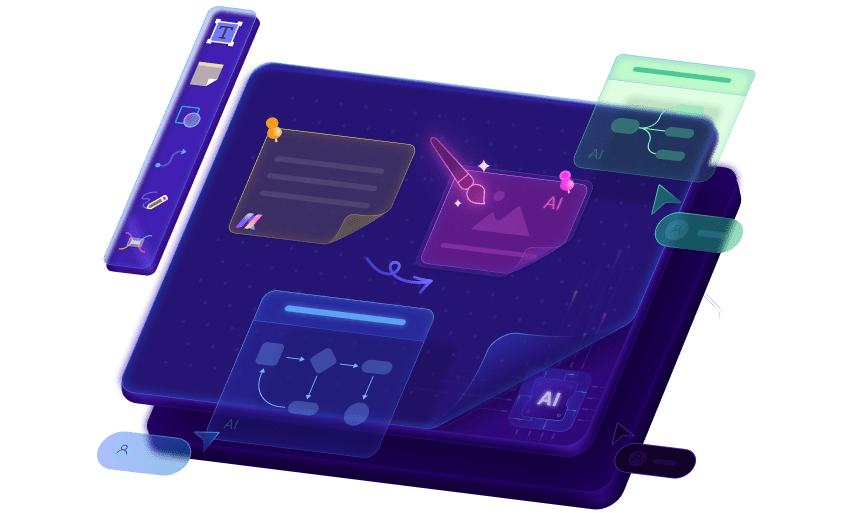Could the blueprint for your next project be hiding in the cloud? In an era where practicality and creativity converge, the demand for tools that streamline design is more evident than ever. Sifting through the myriad of best AI floor plan generators can feel daunting. Everyone wants a solution that not only delivers on precision but also sparks creativity and inspiration.
This article highlights robust options, including some excellent AI floor plan generator free choices. It aims at architects, designers, and visionaries eager to transform their concepts into visual masterpieces. Let’s unveil the top picks that promise to elevate your planning and designing game.
In this article
What You Should Look For in an AI Floor Plan Generator?
To ensure you select a tool that truly enhances your design process, consider the following five key factors when choosing an AI floor plan generator:
- User-Friendliness: A top AI floor plan generator should offer an intuitive interface that caters to seasoned architects and casual users. It should simplify complex design tasks with drag-and-drop features, easy navigation, and clear instructional prompts.
- Flexibility and Customization: The best tools adapt to a variety of needs. Look for a generator that allows you to customize dimensions, materials, and even furnishings. A flexible platform means you can tweak designs to meet specific requirements or preferences.
- Accuracy and Detail: Precision is crucial in floor planning. High-quality AI floor plan generators provide detailed outputs that include precise measurements, scalable dimensions, and sometimes even environmental factors like lighting and ventilation.
- Integration Capabilities: Your AI tool should seamlessly integrate with other software used in architectural and design work, such as CAD programs and visualization tools. Integration enables a smoother workflow and allows for easy sharing and collaboration.
- Cost-Effectiveness: While some may look for an AI floor plan generator free of charge, it’s important to evaluate the overall value of the tool. Consider subscription costs, the availability of free trials, and what features are included at each price point.
Top 10 AI Floor Plan Generators
Planner 5D: Home Design and Visualization Software
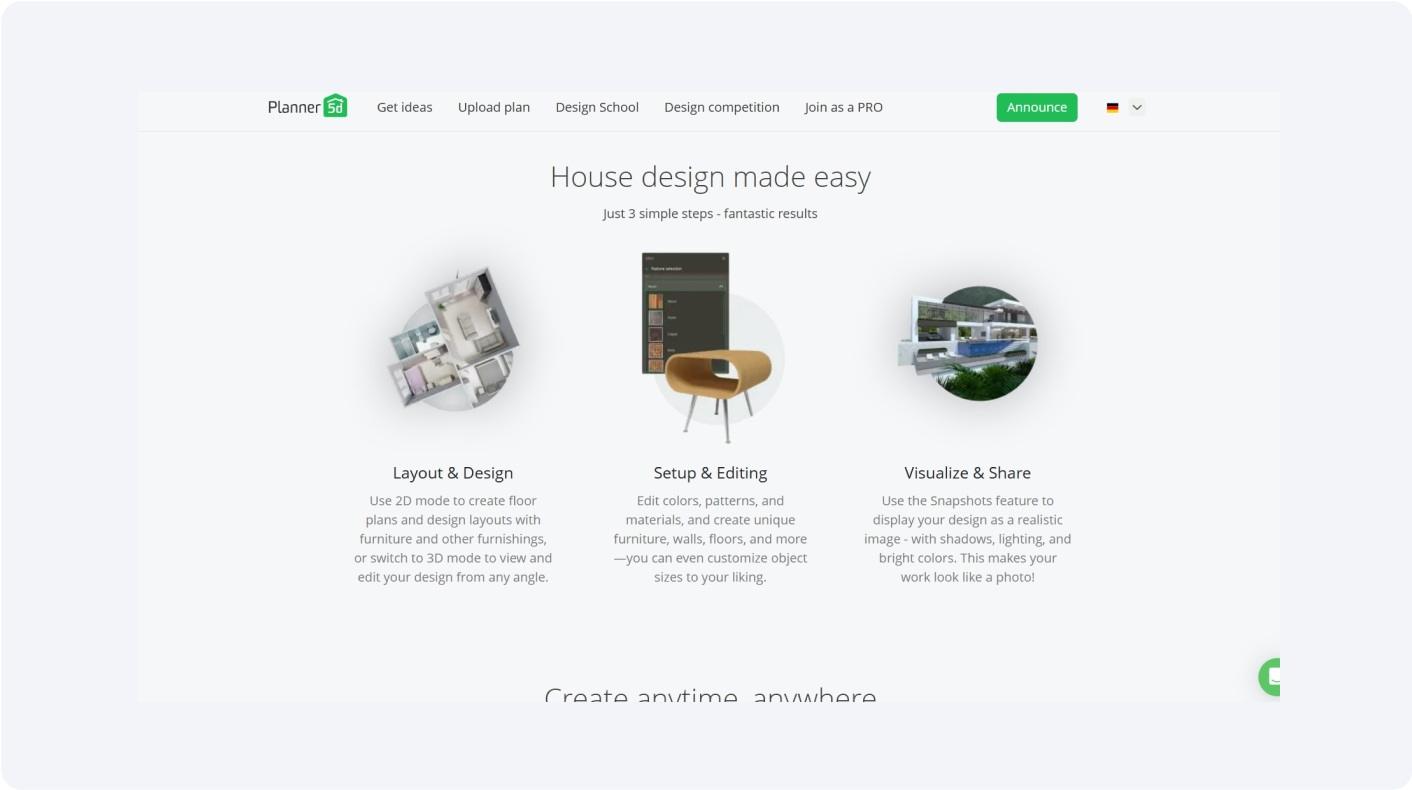
Planner 5D takes the top spot in our roundup of the best AI floor plan generators. This tool enables both novices and experts to craft detailed home and interior designs with an intuitive drag-and-drop interface. It excels as a floor plan generator AI by allowing users to visualize their designs in 2D and 3D without prior design experience.
Key Features
- 2D and 3D Modes: Switch between modes to view floor plans from different perspectives.
- Extensive Object Library: Offers a wide range of furniture, fixtures, and finishes.
- Photorealistic HD Renders: Create high-quality images of your designs for presentations or personal use.
People Like it For
- Versatile toolset includes detailed room layouts and landscaping
- Enables easy sharing and collaboration
- Frequent updates enhance functionality and expand the library
- Provides tutorials and articles for learning
People Dislike it For
- Subscription can be expensive
- Limited options in the free version
Pricing
Free Plan: $0 per month
Premium Plan: $4.99 per month
Professional Plan: $33.33 per month
Rating
Capterra: 4.5/5
G2: 4.6/5
Edraw.AI: Revolutionizing Floor Plan Design with Cutting-Edge AI Technology
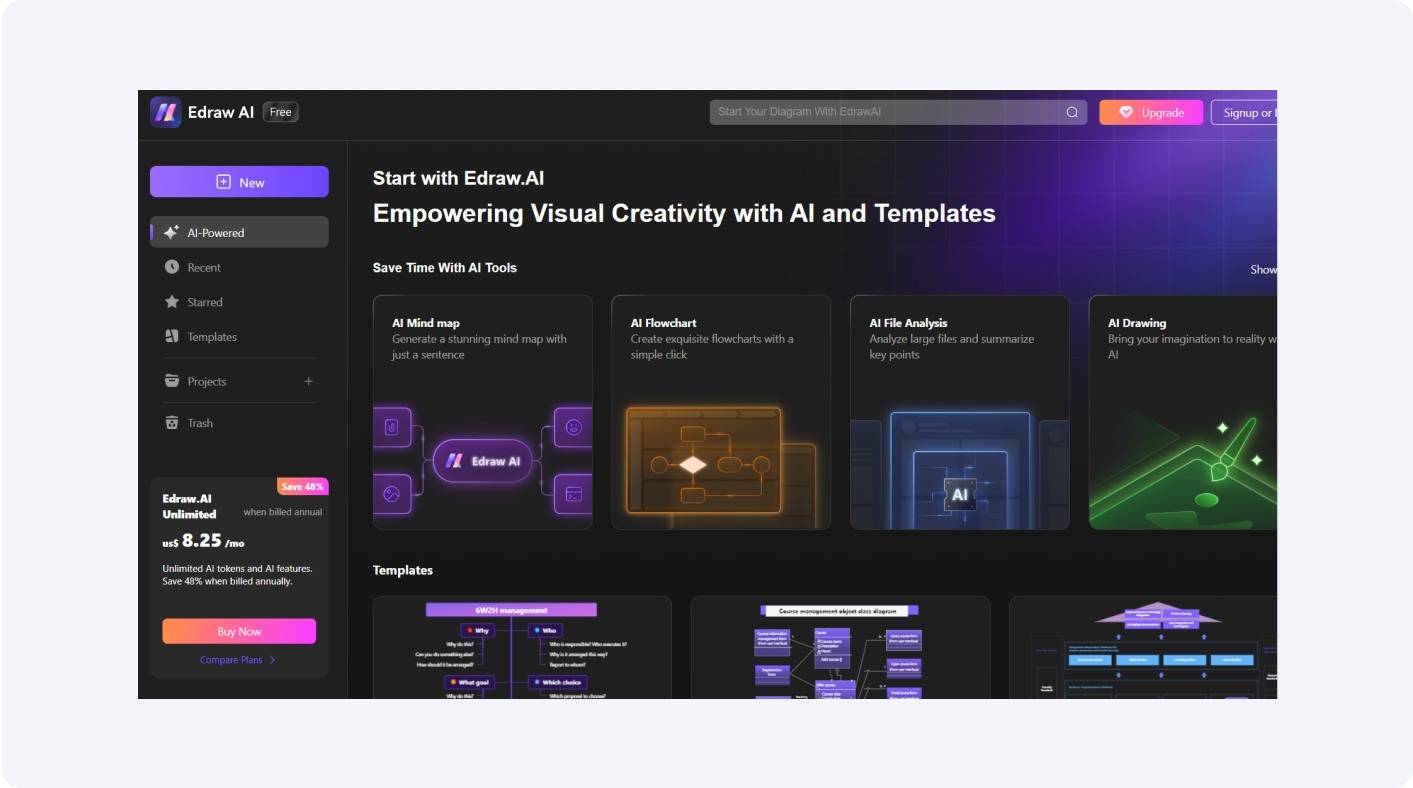
Edraw.AI secures the second position in the list. This floor plan maker tool caters to both professional architects and casual users by simplifying complex design tasks through advanced AI capabilities. Edraw.AI's platform supports the creation of blueprints for you get to inspiration.
Key Features
- AI Drawing Function: Automatically generates reference floor plans, aiding in the initial design process.
- Floor Plan Templates: Offers a diverse array of templates to jumpstart the design process for various building types.
- Smart Formatting Tools: Streamlines the design process with intelligent alignment and spacing adjustments for elements within the plan.
- Seamless Collaboration: Enables multiple users to work on a project simultaneously, fostering teamwork and efficiency.
People Like it For
- Generates detailed and accurate floor plans quickly.
- User-friendly interface simplifies complex design tasks.
- Wide range of customizable templates and symbols.
- Supports collaboration, enhancing workflow among teams.
People Dislike it For
- AI-generated plans are uneditable.
Getfloorplan: Precision-Driven AI for Professional Floor Plans
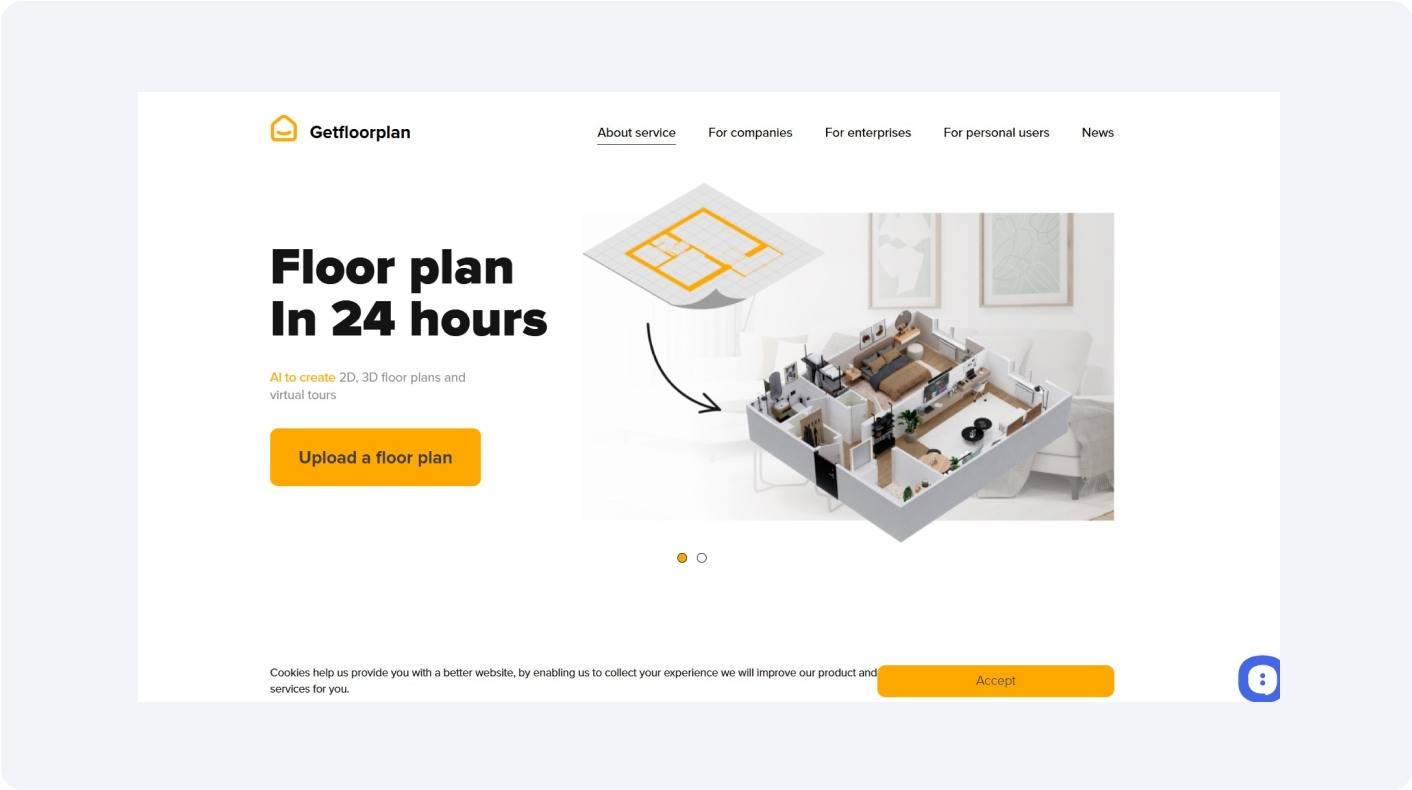
Securing the third spot on our list, Getfloorplan brings a powerful suite of tools to the table for creating precise and customizable floor plans. Perfect for both personal and professional use, it leverages advanced algorithms to generate detailed and accurate AI generated floor plans. This makes it a favorite among designers and architects.
Key Features
- Advanced Algorithm: Utilizes sophisticated AI to ensure accuracy and detail.
- Real-time 3D Visualization: View changes instantly in 3D as you design.
- Extensive Library: Includes a diverse selection of furniture, textures, and materials.
- Interactive Editing: Modify dimensions and elements directly in 3D or 2D views.
People Like it For
- Offers both 2D and 3D design capabilities.
- Supports multiple file formats for export.
- No software installation needed; fully web-based.
People Dislike it For
- Limited customer support options.
- Depends on a strong internet connection.
- Premium features carry additional costs.
Pricing
Basic set: $20 per month
Plus set: $35 per month
Rating
Capterra: 4.0/5
G2: 5.0/5
Opal.AI: Advanced Architectural Modeling with AI Integration

Claiming the fourth spot on our list, Opal.ai offers innovative solutions that transform basic sketches into detailed architectural plans. Its sophisticated technology enables users to easily transform their vision into reality, making it a standout among the best AI floor plan generators available today. Opal.ai caters to a broad spectrum of design needs, from simple renovations to complex construction projects.
Key Features
- Smart Room Recognition: Automatically identifies and labels rooms from sketches.
- Multi-layered Editing: Allows for intricate adjustments across multiple layers of the design.
- Virtual Tour Capability: Offers a 360-degree view to explore designs virtually.
People Like it For
- Automates conversion from sketches to detailed plans.
- Supports an interactive 3D viewing experience.
- Frequent updates introduce new tools and improve functionality.
People Dislike it For
- Requires learning to maximize all available tools.
- Limited offline capabilities can hinder remote work.
Rating
Capterra: 5.0/5
RoomSketcher: User-Friendly Software for Detailed Home Projects

Occupying the fifth position in our top list, RoomSketcher is a powerful tool designed for creating and visualizing home designs in a simple yet effective manner. It allows users to generate detailed floor plans and realistic 3D models with ease, serving a diverse range of users including real estate agents, interior designers, and homeowners.
Key Features
- Live 3D Floor Plans: Walk through your project in a virtual 3D environment.
- Large Library of Furniture and Fixtures: Enhance your design with various décor options.
- Photorealistic Renderings: Create stunning visuals for presentations and marketing.
People Like it For
- No software installation is required; accessible online.
- Useful for a wide range of users, from DIY enthusiasts to professionals.
- Includes features that help in creating high-quality images for marketing.
People Dislike it For
- Rendering can be time-consuming, depending on the complexity.
- The mobile app has fewer features than the desktop version.
Pricing
Free: $0 per month
Premium: $2 per month
Pro: $10 per month
Team: $30 per month
Rating
Capterra: 4.3/5
G2: 4.5/5
Floorplanner: Flexible Web-Based Platform for Interior Design

Floorplanner is a cool tool that enables users to create and visualize floor plans in both 2D and 3D without needing any specialized software. This platform simplifies the process of designing living spaces, making it accessible to decorators, planners, and homeowners looking to envisage their future spaces.
Key Features
- Versatile 2D and 3D Floor Plan Creation: Switch seamlessly between 2D and 3D views.
- Decor Planner: Equip spaces with items from a vast catalog of real-world products.
People Like it For
- No installation is needed, entirely web-based.
- Extensive library of furniture and fittings.
- Allows exporting in multiple formats, facilitating presentations.
People Dislike it For
- Limited offline capabilities.
- High-quality renders require a premium subscription.
Pricing
Basic: $0 per month
Plus: $5 per month
Pro: $29 per month
Rating
Capterra: 4.2/5
G2: 4.5/5
ArchiCAD: Robust BIM Software for Comprehensive Architectural Projects
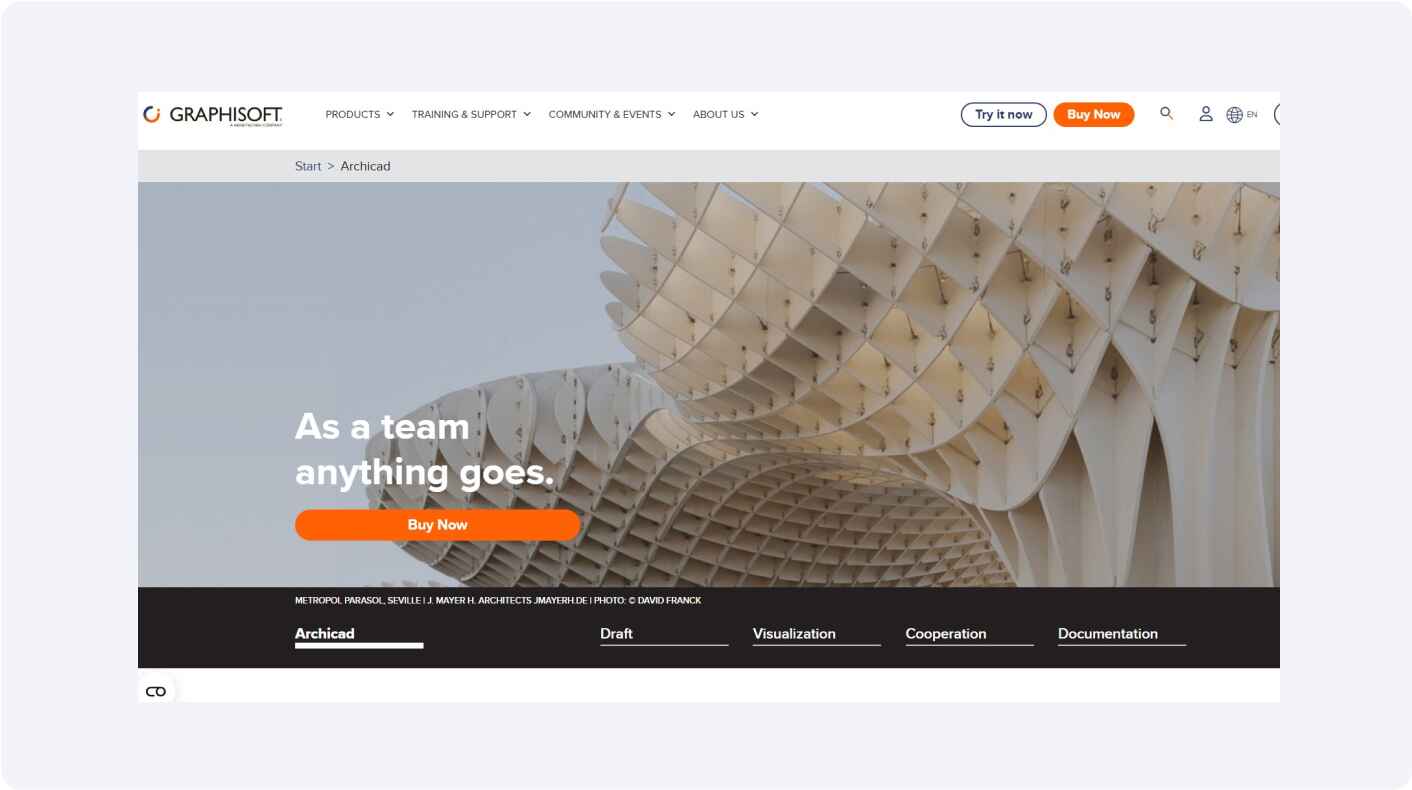
ArchiCAD stands out as a sophisticated architectural BIM (Building Information Modeling) software. It allows architects and designers to focus on high-level design, while efficiently managing all phases of engineering. This tool is renowned for its ability to support detailed modeling and large project coordination, providing a robust platform for architectural creativity.
Key Features
- Real-Time Editing and Visualization: See immediate changes in 3D as you adjust the model.
- Team Collaboration Tools: Enhanced features for working with large teams.
- EcoDesigner Star: Provides energy evaluation directly within the model.
People Like it For
- Supports collaborative workflows, ideal for team projects.
- Includes tools for sustainability analysis.
- Strong community and support resources are available.
People Dislike it For
- Higher learning curve due to advanced features.
- Costly licensing, making it less accessible for small firms or individual users.
Pricing
Archicad: $400 per month
Rating
Capterra: 4.5/5
G2: 4.6/5
HomeByMe: Realistic 3D Home Planning for Enthusiasts

HomeByMe brings a dynamic approach to home design and visualization, allowing users to create detailed three-dimensional models of their living spaces. This platform is ideal for visualizing home renovations and new furnishings with high accuracy, offering a practical preview of design choices before making real-life changes.
Key Features
- Product Library: Extends a comprehensive range of actual furniture and fittings from well-known brands.
- Augmented Reality App: Enables users to see their plans in their actual space using mobile devices.
- Simple Sharing Options: Facilitates easy sharing of projects with friends or clients.
People Like it For
- Interactive floor plans enhance design flexibility.
- Easy sharing and collaboration with others.
- Augmented reality feature for an immersive planning experience.
People Dislike it For
- Initial learning curve for new users.
- Performance may lag with complex designs.
Pricing
Free: $0 per month
Premium: $25 per month
Unlimited: $49 per month
Rating
Capterra: 3.9/5
G2: 4.9/5
SketchUp: Powerful 3D Modeling for a Range of Design Needs

SketchUp is a versatile 3D modeling software widely used across various industries, including architecture, interior design, and engineering. It excels in creating complex and detailed designs with relative ease, helping professionals visualize projects in three dimensions. The tool's adaptability to different design requirements makes it a popular choice among designers.
Key Features
- Extensive Component Library: Offers a vast array of objects and materials.
- 3D Warehouse: Access to a large online storage of pre-made models.
- Intuitive Push and Pull Method: Easily manipulate shapes by dragging surfaces.
People Like it For
- An active community forum for support and resources. Compatible with numerous third-party applications for extended workflows.
People Dislike it For
- Rendering quality is dependent on additional plugins.
- Performance issues with very large or complex models.
Pricing
Go: $119 per year
Pro: $349 per year
Studio: $749 per year
Rating
Capterra: 4.5/5
G2: 4.5/5
Sweet Home 3D: Simple and Effective Interior Design Tool
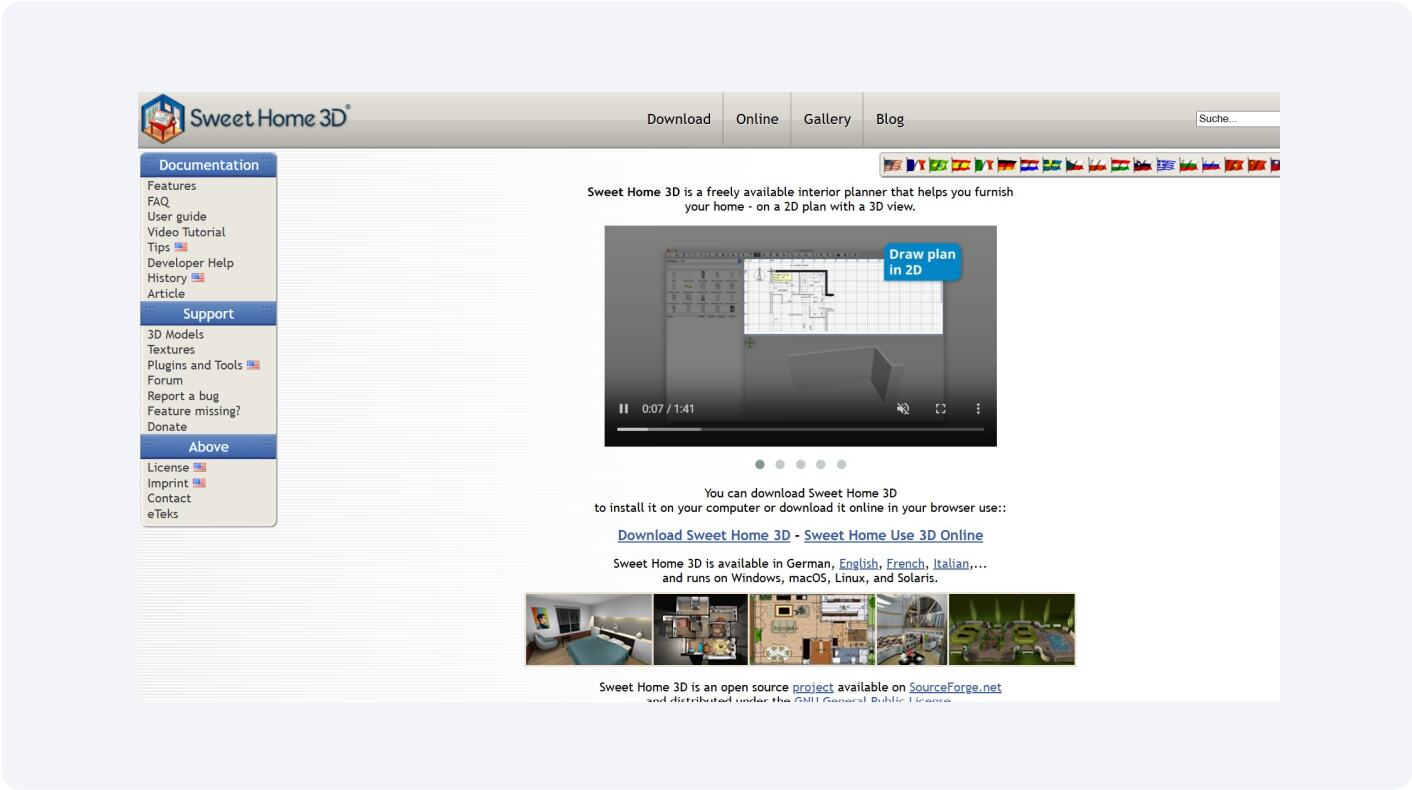
Sweet Home 3D is a dedicated tool that allows users to design their interiors quickly and effectively, providing a rich suite of features to lay out homes and visualize furniture arrangements in 3D. It is particularly favored by those looking to efficiently plan home renovations or furnishings without extensive technical knowledge.
Key Features
- Drag-and-Drop Functionality: Easily add and position furniture in the floor plan.
- Import and Export Functions: Supports importing home blueprints and exporting completed plans.
- Extensive Furniture Catalog: Includes a variety of models that can be customized in size and color.
People Like it For
- Accessible to users with little to no technical background.
- Free version available with substantial functionality.
People Dislike it For
- Relies heavily on Java, which might affect performance.
- 3D rendering is basic compared to more advanced industry tools.
Rating
Capterra: 4.6/5
G2: 4.3/5
Conclusion
Discovering the perfect design tool to fit your creative vision is simpler than ever. This guide has showcased a lineup of the best AI floor plan generators, each tailored to enhance distinct design aspects. Whether you’re perfecting professional architectural drafts or embarking on home improvement ventures, there’s a solution here for everyone.
Looking through a list of good AI floor plan generators, Edaw AI provides a great starting point. Edraw.AI especially distinguishes itself by effortlessly handling complex design tasks with advanced features. Curious about testing the waters? Get started today and unleash your creative potential!

